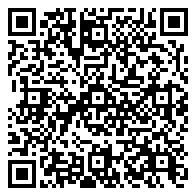Farm For Sale
5,580 Sqft




Basic Details
Property Type:
Farm
Listing Type:
For Sale
Listing ID:
1803542
Price:
$14,500,000
Bedrooms:
3
Bathrooms:
4
Half Bathrooms:
1
Square Footage:
5,580 Sqft
Year Built:
1990
Lot Area:
13,222,400 Sqft
Bathrooms Total:
4.5
Status:
Active
Property SubType:
Single Family Residence
Features
Swimming Pool
Private, In Ground, Fenced, Outdoor Pool,
Heating System
Central, Electric, Propane, Fireplace(s), Hot Water,
Cooling System
Central Air, Ceiling Fan(s), Electric, Multi Units,
Fence
Fenced, Barbed Wire, Livestock, Full, Gate, Back Yard, Front Yard, Perimeter, Invisible,
View
Water, City, Hill Country, Panoramic, Pasture, Skyline,
Patio
Patio, Porch, Covered, Front Porch,
Accessibility Features
See Remarks,
Appliances
Dishwasher, Disposal, Microwave, Cooktop, Double Oven, Water Heater-electric, Electric Cooktop, Wine Refrigerator, Warming Drawer, Ice Maker, Electric Oven, Built-in Electric Oven,
Community Features
See Remarks,
Exterior Features
Gutters Full, Private Yard, Lighting, Private Entrance,
Fireplace Features
Family Room, Library,
Fireplaces Total:
2
Flooring
Wood, Carpet, Marble, Brick,
Interior Features
Bookcases, Breakfast Bar, Kitchen Island, Primary Bedroom On Main, Multiple Living Areas, Pantry, Walk-in Closet(s), Built-in Features, Crown Molding, Recessed Lighting, Storage, Multiple Dining Areas, 2 Primary Baths, 2 Primary Suites, Cedar Closet(s), Ceiling Fan(s), Electric Dryer Hookup, Open Floorplan, Tile Counters, Washer Hookup, High Speed Internet, Bar, Coffered Ceiling(s), High Ceilings, Granite Counters, Corain Counters,
Lot Features
Sprinkler - Automatic, Cleared, Trees-large (over 40 Ft), Trees-medium (20 Ft - 40 Ft), Private, Sprinkler - In-ground, Sprinkler - In Front, Sprinkler - Back Yard, Gentle Sloping, Views, Front Yard, Landscaped, Native Plants, Sprinkler - Side Yard,
Parking Features
Garage, Attached, Garage Faces Side, Carport, Covered, Private, Additional Parking, Driveway, Detached Carport, Workshop In Garage, Storage, Kitchen Level, Golf Cart Garage,
Roof
Shingle, Asphalt,
Sewer
Septic Tank,
Utilities
Electricity Connected, Electricity Available, Phone Available, Propane, Water Available, Water Connected,
Waterfront Features
Creek, River Front,
Address Map
Country:
US
State:
TX
County:
Bell
City:
Belton
Zipcode:
76513
Street:
6731 E Fm 1123, Belton TX 76513
Floor Number:
Longitude:
W98° 34' 25.6''
Latitude:
N30° 58' 58.3''
Direction Faces:
West
Directions:
From IH35 take exit 292 toward SH-121 Loop. Turn Right onto SH-121 Loop. Turn Right onto E Holland Road. Turn Right onto FM-1123. Destination is 3.2 miles on the left.
Subdivision Name:
Summer's Mill
MLS Addon
Office Name:
Coldwell Banker Realty
Agent Name:
Ellen Burns
Construction Materials
Concrete, Wood Siding, Brick, Glass,
Elementary School:
Miller Heights
Foundation Details
Slab,
High School:
Belton
Levels
One,
Agent MlsId:
638318
Office MlsId:
024R01
MiddleOrJunior School:
Lake Belton
New Construction:
1
Other Structures
Shed(s), Storage, Workshop, Garage(s), Greenhouse, Corral(s),
Special Listing Conditions
Standard,
VirtualTour URL:
Water Source
See Remarks, Well,
HighSchoolDistrict:
Belton ISD
ElementarySchoolDistrict:
Belton ISD
MiddleOrJuniorSchoolDistrict:
Belton ISD
Agent Info

|
Beatsy Nolen
|



