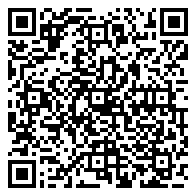Residential For Sale
2,012 Sqft




Basic Details
Property Type:
Residential
Listing Type:
For Sale
Listing ID:
1407174
Price:
$639,000
Bedrooms:
3
Bathrooms:
2
Half Bathrooms:
1
Square Footage:
2,012 Sqft
Year Built:
2023
Bathrooms Total:
2.5
Status:
Active
Property SubType:
Condominium
Features
Swimming Pool
Gunite, In Ground, Fenced, Outdoor Pool,
Heating System
Central,
Cooling System
Central Air,
Fence
Wood, Privacy, Back Yard, Perimeter,
Patio
Patio,
Accessibility Features
Accessible Approach With Ramp, Central Living Area, Safe Emergency Egress From Home,
Appliances
Dishwasher, Microwave, Electric Cooktop, Electric Range,
Community Features
Common Grounds, Bbq Pit/grill, Picnic Area, Park, Pool, Kitchen Facilities, Playground, Walk/bike/hike/jog Trail(s, Curbs, Sidewalks, Dog Park, Maintenance On-site, Rooftop Lounge, Pet Amenities, Lounge, Storage, Courtyard, Lock And Leave, Bike Storage/locker, Package Service, Covered Parking, On-site Retail, Sundeck, Street Lights,
Exterior Features
Balcony, Private Yard,
Fireplaces Total:
Flooring
Tile, Laminate,
Garage Spaces:
Interior Features
Walk-in Closet(s), Interior Steps, Double Vanity, 2 Primary Baths, Ceiling Fan(s), Open Floorplan, Soaking Tub, Stackable W/d Connections, Quartz Counters, High Ceilings,
Lot Features
Many Trees, Rolling Slope, Near Golf Course, Gentle Sloping, Landscaped, Native Plants, Near Public Transit,
Parking Features
Outside, Reserved, Concrete, Parking Lot, Side By Side,
Roof
Mixed,
Sewer
Public Sewer,
Utilities
Underground Utilities, Above Ground,
Address Map
Country:
US
State:
TX
County:
Travis
City:
Austin
Zipcode:
78723
Street:
4901 Springdale RD # 104, Austin TX 78723
Floor Number:
Longitude:
W98° 19' 19.6''
Latitude:
N30° 17' 31.7''
Direction Faces:
Sw
Directions:
From the Mueller area, travel east on E 51st St. to the intersection of Springdale Rd. Turn right on to Springdale Rd. rnGravity will be on the immediate left. We are currently under-construction with an estimated delivery date of Spring 2022.
Subdivision Name:
J C Tannehill Surv 29 Abs 22
MLS Addon
Office Name:
XL Highlands Realty LLC
Agent Name:
Tammy Helg
Association Fee:
$491
Association Fee Frequency:
Monthly
Association Fee Includes
Common Area Maintenance, Landscaping, Insurance, Maintenance Grounds, Parking, Maintenance Structure,
Construction Materials
See Remarks, Concrete, Board & Batten Siding,
Elementary School:
Blanton
Foundation Details
Slab, Permanent, Concrete Perimeter,
High School:
Lyndon B Johnson (Austin ISD)
Levels
Two,
Agent MlsId:
625794
Office MlsId:
6512
MiddleOrJunior School:
Pearce Middle
New Construction:
1
Special Listing Conditions
Standard,
VirtualTour URL:
Water Source
Public,
HighSchoolDistrict:
Austin ISD
ElementarySchoolDistrict:
Austin ISD
MiddleOrJuniorSchoolDistrict:
Austin ISD
Agent Info

|
Beatsy Nolen
|



