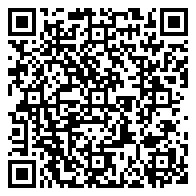Residential For Sale
6,294 Sqft




Basic Details
Property Type:
Residential
Listing Type:
For Sale
Listing ID:
9604058
Price:
$3,499,000
Bedrooms:
5
Bathrooms:
4
Half Bathrooms:
2
Square Footage:
6,294 Sqft
Year Built:
2013
Lot Area:
1,226,210 Sqft
Bathrooms Total:
5
Status:
Active
Property SubType:
Single Family Residence
Features
Swimming Pool
See Remarks,
Heating System
Central, Zoned, Fireplace(s),
Cooling System
Zoned, Central Air, Ceiling Fan(s),
Fence
See Remarks,
View
Water, Hill Country, Trees/woods, Creek/stream, Pasture,
Patio
Patio, Porch, Covered, Rear Porch, Wrap Around,
Accessibility Features
See Remarks,
Appliances
Microwave, Double Oven, Stainless Steel Appliance(s), Wine Refrigerator, Built-in Gas Range, Built-in Refrigerator, Rnghd, Washer/dryer, Ice Maker, Built-in Gas Oven, Bar Fridge, Wine Cooler, Indoor Grill,
Community Features
Common Grounds, Controlled Access, Gated, Underground Utilities, Bbq Pit/grill, Picnic Area, Park, Pool, Clubhouse, Kitchen Facilities, Walk/bike/hike/jog Trail(s, See Remarks, Dog Park, Google Fiber, Maintenance On-site, Pet Amenities, Sport Court(s)/facility, Courtyard, Fishing,
Exterior Features
See Remarks, Barbecue, Tennis Court(s), Outdoor Grill, Basketball Court, Cctyd, Dog Run, Sport Court,
Fireplace Features
Family Room, Bedroom, Primary Bedroom, Living Room, Great Room, Wood Burning, Dining Room, Stone, Double Sided, Fire Pit, Gas,
Fireplaces Total:
4
Flooring
Tile, Concrete, Stone, Carpet,
Garage Spaces:
11
Interior Features
Bookcases, Breakfast Bar, Kitchen Island, Primary Bedroom On Main, Multiple Living Areas, Pantry, Walk-in Closet(s), Built-in Features, Recessed Lighting, Wet Bar, Storage, Multiple Dining Areas, Double Vanity, Eat-in Kitchen, Open Floorplan, Soaking Tub, Natural Woodwork, High Speed Internet, Bar, Vaulted Ceiling(s), Granite Counters, Beamed Ceilings, Stone Counters,
Lot Features
Sprinkler - Automatic, Trees-large (over 40 Ft), Many Trees, Cul-de-sac, Views, Landscaped, Bluff,
Parking Features
Garage, Carport, Concrete, Additional Parking, Driveway, Paved, Detached Carport, Workshop In Garage, Circular Driveway, Oversized, Guest, Kitchen Level, Rv Garage,
Roof
Metal,
Sewer
Aerobic Septic,
Utilities
Electricity Connected, Underground Utilities, Internet-fiber, Propane, Water Connected,
Waterfront Features
Creek, Waterfront,
Address Map
Country:
US
State:
TX
County:
Gillespie
City:
Harper
Zipcode:
78631
Street:
28acres Goose Landing WAY, Harper TX 78631
Floor Number:
Longitude:
W100° 46' 32.5''
Latitude:
N30° 13' 49.3''
Direction Faces:
Nw
Directions:
SA/Kerrville- I-10 W Kerrville, exit 505 for FM 783 N, left onto FM 783/Harper Rd, in 10 miles property is on the right, 2 large white towers with gate- “MAVERICK”. Fredericksburg: 290 toward Harper, left on 783, will be on left. or FM2093/Tivydale, left Fiedler rd, right 783, property on right.
Subdivision Name:
MAVERICK
MLS Addon
Office Name:
Iconic Real Estate, LLC
Agent Name:
Nychole Fung
Association Fee:
$1,500
Association Fee Frequency:
Annually
Association Fee Includes
Common Area Maintenance, See Remarks, Security, Maintenance Grounds,
Construction Materials
Concrete, Stone,
Elementary School:
Harper
Foundation Details
Slab,
High School:
Harper
Levels
One,
Agent MlsId:
726873
Office MlsId:
701333
MiddleOrJunior School:
Harper
New Construction:
1
Other Structures
Barn(s), Storage, Workshop, Guest House, Second Residence, Garage(s), Outdoor Kitchen, Rv/boat Storage, Tennis Court(s), Pergola, Pool House,
Special Listing Conditions
Standard,
VirtualTour URL:
Water Source
Well,
HighSchoolDistrict:
Harper ISD
ElementarySchoolDistrict:
Harper ISD
MiddleOrJuniorSchoolDistrict:
Harper ISD
Agent Info

|
Beatsy Nolen
|



