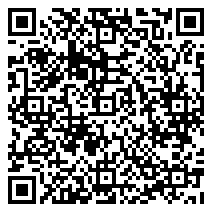Residential For Sale
3,618 Sqft




Basic Details
Property Type:
Residential
Listing Type:
For Sale
Listing ID:
6052134
Price:
$1,595,000
Bedrooms:
4
Bathrooms:
4
Square Footage:
3,618 Sqft
Year Built:
2020
Lot Area:
41,469.10 Sqft
Bathrooms Total:
4
Status:
Active
Property SubType:
Single Family Residence
Features
Swimming Pool
Gunite, Heated, In Ground, Pool/spa Combo, Waterfall, Filtered, Tile,
Heating System
Central, Electric, Natural Gas, See Remarks, Fireplace(s),
Cooling System
Central Air, Ceiling Fan(s), See Remarks, Electric, Heat Pump, Humidity Control,
Fence
Wrought Iron, Partial,
View
Pool, See Remarks, Hill Country,
Patio
Patio, Porch, Covered, Front Porch, Deck, Rear Porch,
Accessibility Features
Accessible Bedroom,
Appliances
Built-in Oven(s), Dishwasher, Disposal, Water Heater-gas, Water Softener Owned, Convection Oven, Double Oven, Stainless Steel Appliance(s), Self Cleaning Oven, Tankless Water Heater, Built-in Gas Range, Vented Exhaust Fan, Plumbed For Ice Maker, Built-in Electric Oven, Watersoftener,
Community Features
Controlled Access, Gated, Cluster Mailbox, High Speed Internet, Curbs, Planned Social Activities,
Exterior Features
Barbecue, Gas Grill, Outdoor Grill, Electric Car Plug-in,
Fireplace Features
Gas Log, Living Room, Outside,
Fireplaces Total:
2
Flooring
Tile, Wood,
Garage Spaces:
3
Interior Features
Breakfast Bar, Kitchen Island, Primary Bedroom On Main, Multiple Living Areas, No Interior Steps, Pantry, Walk-in Closet(s), Built-in Features, Recessed Lighting, Double Vanity, Ceiling Fan(s), Electric Dryer Hookup, High Speed Internet, Wired For Data, Smart Thermostat, Quartz Counters, High Ceilings,
Lot Features
Sprinkler - Automatic, Trees-large (over 40 Ft), Trees-medium (20 Ft - 40 Ft), Trees-small (under 20 Ft), Sprinkler - In Front, Sprinkler - Back Yard, Curbs, Views, Landscaped,
Parking Features
Garage, Garage Faces Side, Driveway, Circular Driveway, Oversized,
Roof
Metal,
Sewer
Septic Tank, Aerobic Septic,
Spa Features
Hot Tub, In Ground, Heated, Gunite,
Utilities
Electricity Connected, Natural Gas Connected, Underground Utilities, Internet-fiber, Cable Connected, Water Connected,
Address Map
Country:
US
State:
TX
County:
Bexar
City:
San Antonio
Zipcode:
78255
Street:
23018 Stallion Rdg, San Antonio TX 78255
Floor Number:
Longitude:
W99° 17' 59''
Latitude:
N29° 39' 29.6''
Direction Faces:
West
Directions:
From I-10 W Take Exit 551 to Boerne Stage Rd Left To Scenic Loop left to Ivory Canyon to Edens Canyon right to Nina Ridge to Stallion Ridge left to home on left
Subdivision Name:
CANYONS AT SCENIC LOOP
MLS Addon
Office Name:
Patrick Edward McFarland
Agent Name:
Pat McFarland
Association Fee:
$795
Association Fee Frequency:
Annually
Association Fee Includes
Security,
Construction Materials
Stucco, Concrete, Frame, Stone, Plaster,
Elementary School:
McAndrew
Foundation Details
Slab,
High School:
Clark
Levels
One,
Agent MlsId:
525988
Office MlsId:
31204
MiddleOrJunior School:
Rawlinson
New Construction:
1
Special Listing Conditions
Standard,
VirtualTour URL:
Water Source
Public,
HighSchoolDistrict:
Northside ISD
ElementarySchoolDistrict:
Northside ISD
MiddleOrJuniorSchoolDistrict:
Northside ISD
Agent Info

|
Beatsy Nolen
|



