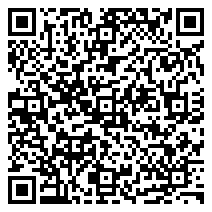Residential For Sale
4,526 Sqft




Basic Details
Property Type:
Residential
Listing Type:
For Sale
Listing ID:
5048901
Price:
$848,000
Bedrooms:
3
Bathrooms:
3
Half Bathrooms:
1
Square Footage:
4,526 Sqft
Year Built:
1994
Lot Area:
217,800 Sqft
Bathrooms Total:
3.5
Status:
Active
Property SubType:
Single Family Residence
Features
Heating System
Heat Pump, Central, Electric, See Remarks, Wood, Fireplace(s),
Cooling System
Central Air, Ceiling Fan(s), Wall/window Unit(s), See Remarks, Multi Units,
Fence
See Remarks, Cross Fenced, Chain Link, Back Yard, Front Yard, Perimeter,
View
Hill Country, Trees/woods, Rural,
Patio
Covered, Front Porch, Rear Porch,
Accessibility Features
Accessible Doors, Accessible Bedroom,
Appliances
Built-in Oven(s), Dishwasher, Disposal, Microwave, Cooktop, Double Oven, See Remarks, Built-in Electric Oven,
Community Features
High Speed Internet, See Remarks, Equestrian Community,
Exterior Features
See Remarks, Private Yard, Lighting, Private Entrance, Electric Car Plug-in,
Fireplace Features
See Remarks, Great Room, Wood Burning, Stone, Masonry, Raised Hearth,
Fireplaces Total:
1
Flooring
Tile,
Garage Spaces:
3
Interior Features
Kitchen Island, Primary Bedroom On Main, See Remarks, Entrance Foyer, Multiple Living Areas, Pantry, Walk-in Closet(s), Crown Molding, Recessed Lighting, Track Lighting, Wet Bar, Storage, Multiple Dining Areas, Double Vanity, Ceiling Fan(s), Electric Dryer Hookup, Eat-in Kitchen, Open Floorplan, Soaking Tub, Tile Counters, Washer Hookup, High Speed Internet, Central Vacuum, High Ceilings,
Lot Features
Level, Cleared, Trees-large (over 40 Ft), See Remarks, Many Trees, Public Maintained Road, Xeriscape, Private, Back Yard, Front Yard,
Parking Features
Detached, Door-multi, Garage, Off Street, Private, Additional Parking, Driveway, Paved, Workshop In Garage, Circular Driveway, Oversized, Tandem, Side By Side, Golf Cart Garage,
Roof
Metal,
Sewer
See Remarks, Septic Tank,
Utilities
Electricity Connected, See Remarks, Phone Available, Above Ground, Internet-cable, Cable Connected, Water Connected, Sewer Connected,
Address Map
Country:
US
State:
TX
County:
Comal
City:
New Braunfels
Zipcode:
78132
Street:
2324 Bunker ST, New Braunfels TX 78132
Floor Number:
Longitude:
W99° 46' 1.7''
Latitude:
N29° 39' 43.2''
Direction Faces:
Sw
Directions:
IH-35 to Schwab Rd. (north of Garden Ridge), turn left on FM 482, right on Bunker, go up the hill and property will be on the right
Subdivision Name:
DEER PARK
MLS Addon
Office Name:
BHHS Don Johnson REALTORS - NB
Agent Name:
Derinda Larned
Construction Materials
Frame, Stone, Blown-in Insulation, Attic/crawl Hatchway(s) Insulated,
Elementary School:
Garden Ridge
Foundation Details
Slab,
High School:
Canyon
Levels
Two,
Agent MlsId:
652507
Office MlsId:
701602
MiddleOrJunior School:
Canyon Intermediate
New Construction:
1
Other Structures
Workshop,
Special Listing Conditions
Standard,
Water Source
Well,
HighSchoolDistrict:
Comal ISD
ElementarySchoolDistrict:
Comal ISD
MiddleOrJuniorSchoolDistrict:
Comal ISD
Agent Info

|
Beatsy Nolen
|



