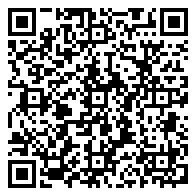Residential For Sale
4,106 Sqft




Basic Details
Property Type:
Residential
Listing Type:
For Sale
Listing ID:
4828907
Price:
$1,995,000
Bedrooms:
4
Bathrooms:
3
Half Bathrooms:
1
Square Footage:
4,106 Sqft
Year Built:
2023
Lot Area:
20,037.60 Sqft
Bathrooms Total:
3.5
Status:
Active
Property SubType:
Single Family Residence
Features
Swimming Pool
Gunite, Heated, In Ground, Pool/spa Combo, Fenced,
Heating System
Central, Propane, Fireplace(s), Energy Star Qualified Equipment, Hot Water,
Cooling System
Central Air, Energy Star Qualified Equipment, Multi Units,
Fence
Fenced,
View
Pool, Hill Country, Pond, Skyline,
Patio
Patio, Porch, Covered, Front Porch, Rear Porch, Terrace,
Accessibility Features
Accessible Elevator Installed, Accessible Full Bath, Smart Technology,
Appliances
Dishwasher, Disposal, Microwave, Cooktop, Double Oven, Energy Star Qualified Appliances, Exhaust Fan, Self Cleaning Oven, Vented Exhaust Fan, Free-standing Refrigerator, Propane Cooktop, Plumbed For Ice Maker, Bar Fridge, Energy Star Qualified Dishwasher, Energy Star Qualified Water Heater, Energy Star Qualified Dryer, Energy Star Qualified Refrigerator, Energy Star Qualified Washer, Energy Star Qualified Freezer,
Community Features
Common Grounds, Gated, Lake, Cluster Mailbox, Bbq Pit/grill, Picnic Area, Pool, Tennis Court(s), Clubhouse, Kitchen Facilities, Playground, Walk/bike/hike/jog Trail(s, Golf Course, Dog Park, Sport Court(s)/facility, Recycling Area/center, Fishing,
Exterior Features
Boat Ramp, Balcony, Barbecue, Exterior Steps, Private Yard, Boat Slip, Outdoor Grill, Electric Car Plug-in, Electric Grill, Boat Dock - Shared,
Fireplace Features
Outside, Den, Masonry,
Fireplaces Total:
2
Flooring
Wood, Concrete,
Garage Spaces:
3
Interior Features
Kitchen Island, Primary Bedroom On Main, Entrance Foyer, Pantry, Walk-in Closet(s), Wired For Sound, Built-in Features, Crown Molding, Recessed Lighting, Interior Steps, Double Vanity, Elevator, Ceiling Fan(s), Electric Dryer Hookup, Open Floorplan, Soaking Tub, Washer Hookup, Dry Bar, High Speed Internet, Bar, Smart Thermostat, Smart Home, High Ceilings, Granite Counters,
Lot Features
Sprinkler - Automatic, Cleared, Cul-de-sac, Gentle Sloping, Back Yard, Front Yard, Wetlands,
Parking Features
Garage Door Opener, Lighted, Garage Faces Side, Gated, Concrete, Driveway, Elec Vehicle Charge Station(s), Oversized, Inside Entrance, Kitchen Level,
Roof
Metal,
Sewer
Municipal Utility District (mud),
Utilities
Electricity Available, Phone Available, Propane Needed,
Waterfront Features
Pond,
Address Map
Country:
US
State:
TX
County:
Burnet
City:
Kingsland
Zipcode:
78639
Street:
102 Summerlife LN, Kingsland TX 78639
Floor Number:
Longitude:
W99° 35' 4.3''
Latitude:
N30° 40' 15.9''
Direction Faces:
South
Directions:
Head east off 1431 onto FM 2342rnLeft onto Legends PKWYrnRight onto Clearwater Dr.rnEnter gate.rnRight on Summer Life Ln. rnProperty is on the left.
Subdivision Name:
Clearwater Landing
MLS Addon
Office Name:
Keller Williams Realty
Agent Name:
Vernon Reinhardt
Association Fee:
$240
Association Fee Frequency:
Quarterly
Association Fee Includes
Common Area Maintenance, Security,
Construction Materials
Stucco, Concrete, Frame, Stone, Spray Foam Insulation, Attic/crawl Hatchway(s) Insulated,
Elementary School:
Burnet
Foundation Details
Slab,
High School:
Burnet
Levels
Two,
Agent MlsId:
772456
Office MlsId:
0991
MiddleOrJunior School:
Burnet (burnet Isd)
New Construction:
1
Other Structures
Boat House,
Special Listing Conditions
See Remarks,
Tax Annual Amount:
$982
Water Source
Public,
HighSchoolDistrict:
Burnet ISD
ElementarySchoolDistrict:
Burnet ISD
MiddleOrJuniorSchoolDistrict:
Burnet ISD
Agent Info

|
Beatsy Nolen
|



