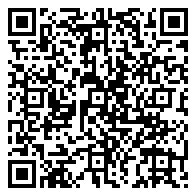Residential For Sale
345 Sqft




Basic Details
Property Type:
Residential
Listing Type:
For Sale
Listing ID:
2542791
Price:
$989,000
Bedrooms:
3
Bathrooms:
3
Square Footage:
345 Sqft
Year Built:
2022
Lot Area:
87,555.60 Sqft
Bathrooms Total:
3
Status:
Active
Property SubType:
Single Family Residence
Features
Heating System
Central, Electric, Natural Gas, Fireplace(s),
Cooling System
Gas, Central Air, Ceiling Fan(s), Electric, Attic Fan, Energy Star Qualified Equipment, Exhaust Fan,
View
Hill Country, Trees/woods, Park/greenbelt, Rural, City Lights, Skyline,
Patio
Covered, Rear Porch,
Accessibility Features
Visitor Bathroom, Accessible Full Bath, Accessible Washer/dryer, Accessible Entrance, Accessible Bedroom, Central Living Area, Accessible Closets, Common Area, Therapeutic Whirlpool, Smart Technology, Reinforced Floors,
Appliances
Dishwasher, Disposal, Microwave, Refrigerator, Water Heater-electric, Gas Range, Stainless Steel Appliance(s), Exhaust Fan, Self Cleaning Oven, Wine Refrigerator, Gas Oven, Rnghd, Vented Exhaust Fan, Ice Maker, Free-standing Refrigerator, Bar Fridge, Watersoftener, Energy Star Qualified Dishwasher, Energy Star Qualified Water Heater, Energy Star Qualified Refrigerator,
Community Features
Underground Utilities, Walk/bike/hike/jog Trail(s, Fishing, Package Service,
Exterior Features
Exterior Steps, Private Yard, Lighting, Private Entrance,
Fireplace Features
Gas Log, Living Room, Dining Room, Stone, Electric, Gas, Glass Doors,
Fireplaces Total:
1
Flooring
Concrete,
Garage Spaces:
2.5
Interior Features
Kitchen Island, Primary Bedroom On Main, Entrance Foyer, Multiple Living Areas, No Interior Steps, Pantry, Walk-in Closet(s), Built-in Features, Crown Molding, Recessed Lighting, Wet Bar, Storage, Double Vanity, In-law Floorplan, French Doors, Ceiling Fan(s), Eat-in Kitchen, Open Floorplan, Washer Hookup, Wired For Data, Smart Thermostat, Smart Home, High Ceilings, Granite Counters, Tray Ceiling(s),
Lot Features
Many Trees, Cul-de-sac, Private, Gentle Sloping, Views, Front Yard, Back To Park/greenbelt,
Parking Features
Concrete,
Roof
Spanish Tile,
Sewer
Septic Tank,
Utilities
Natural Gas Connected, Electricity Available, Phone Available, Underground Utilities, Propane, Sewer Available, Water Available, Cable Available,
Address Map
Country:
US
State:
TX
County:
Bandera
City:
Medina
Zipcode:
78056
Street:
196 County Road 2814, Medina TX 78056
Floor Number:
Longitude:
W99° 9' 35.5''
Latitude:
N29° 32' 26.3''
Direction Faces:
East
Directions:
From W Loop 1604 N Turn right onto FM471 S/Culebra Rd. Continue 6 miles down this road until you see Laurel Canyon Ranch on your right. Turn right onto CR 2799; CR 2799 turns right and becomes CR 2801;Turn left onto CR 2814. At the end of the culdesac.
Subdivision Name:
Laurel Canyon Ranch
MLS Addon
Office Name:
Alamo Top Realty, LLC
Agent Name:
Toni Sarzoza
Association Fee:
$375
Association Fee Frequency:
Semi-annually
Association Fee Includes
Common Area Maintenance, Maintenance Grounds, Maintenance Structure,
Construction Materials
Stucco, Stone,
Elementary School:
Outside School District
Foundation Details
Slab,
High School:
Outside School District
Levels
One,
Agent MlsId:
616500
Office MlsId:
700797
MiddleOrJunior School:
Outside School District
New Construction:
1
Special Listing Conditions
Standard,
Water Source
Well,
HighSchoolDistrict:
Medina Isd
ElementarySchoolDistrict:
Medina Isd
MiddleOrJuniorSchoolDistrict:
Medina Isd
Agent Info

|
Beatsy Nolen
|



