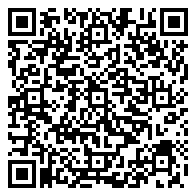Residential For Sale
3,349 Sqft




Basic Details
Property Type:
Residential
Listing Type:
For Sale
Listing ID:
4696440
Price:
$697,300
Bedrooms:
4
Bathrooms:
3
Half Bathrooms:
1
Square Footage:
3,349 Sqft
Year Built:
2012
Lot Area:
15,572.70 Sqft
Bathrooms Total:
3.5
Status:
Active
Property SubType:
Single Family Residence
Features
Swimming Pool
Gunite, In Ground, Waterfall, Outdoor Pool, Filtered, Pool Sweep,
Heating System
Natural Gas, Fireplace(s), Forced Air,
Cooling System
Central Air,
Fence
Wood, Privacy, Gate, Back Yard,
Patio
Patio, Porch, Screened, Covered, Front Porch, Enclosed,
Appliances
Dishwasher, Disposal, Cooktop Gas, Microwave, Water Heater-gas, Water Softener Owned, Stainless Steel Appliance(s), Exhaust Fan, Oven, Self Cleaning Oven, Free-standing Electric Oven, Plumbed For Ice Maker,
Community Features
Common Grounds, Cluster Mailbox, Underground Utilities, High Speed Internet, Picnic Area, Park, Pool, Tennis Court(s), Clubhouse, Playground, Golf Course, Curbs, Sidewalks, Dog Park, Sport Court(s)/facility, Electronic Payments, Street Lights, Putting Green,
Exterior Features
Gutters Full, Lighting, Dog Run,
Fireplace Features
Gas Log, Great Room, Gas Starter, Stone, Free Standing,
Fireplaces Total:
1
Flooring
Tile, Carpet,
Garage Spaces:
3
Interior Features
Primary Bedroom On Main, Multiple Living Areas, Pantry, Walk-in Closet(s), Wired For Sound, Recessed Lighting, Storage, Cathedral Ceiling(s), Multiple Dining Areas, Double Vanity, Ceiling Fan(s), Electric Dryer Hookup, Open Floorplan, Soaking Tub, Washer Hookup, Gas Dryer Hookup, High Speed Internet, Wired For Data, Coffered Ceiling(s), High Ceilings, Vaulted Ceiling(s), Granite Counters,
Lot Features
Sprinkler - Automatic, Trees-moderate, Near Golf Course, Cul-de-sac, Curbs, Back Yard, Front Yard,
Parking Features
Door-multi, Garage Door Opener, Attached, Garage Faces Front, Driveway,
Roof
Composition,
Sewer
Public Sewer,
Utilities
Electricity Connected, Natural Gas Connected, Phone Available, Underground Utilities, Internet-cable, Cable Available, Water Connected, Sewer Connected,
Address Map
Country:
US
State:
TX
County:
Williamson
City:
Round Rock
Zipcode:
78664
Street:
115 Paul Azinger DR, Round Rock TX 78664
Floor Number:
Longitude:
W98° 24' 6.4''
Latitude:
N30° 30' 29.9''
Direction Faces:
East
Directions:
From TX-45 Toll exit Heatherwilde, Turn north onto Heatherwilde Blvd. Turn right onto Gattis School RD, Turn left on to Links LN, Turn right on to Tom Kite DR, Turn left on to Payne Stewart DR, Turn left on to Royal Burgess DR, Turn right on to Paul Azinger home will be on your left.
Subdivision Name:
Forest Creek
MLS Addon
Office Name:
STEVENS FINE PROPERTIES, LLC
Agent Name:
Scott Stevens
Association Fee:
$600
Association Fee Frequency:
Annually
Association Fee Includes
Common Area Maintenance,
Construction Materials
Stone Veneer, Stucco, Frame,
Elementary School:
Forest Creek
Foundation Details
Slab,
High School:
Cedar Ridge
Levels
Two,
Agent MlsId:
562546
Office MlsId:
703260
MiddleOrJunior School:
Ridgeview
New Construction:
1
Other Structures
Shed(s), Storage, Kennel/dog Run,
Special Listing Conditions
Standard,
Tax Annual Amount:
$12,261
VirtualTour URL:
Water Source
Public,
HighSchoolDistrict:
Round Rock ISD
ElementarySchoolDistrict:
Round Rock ISD
MiddleOrJuniorSchoolDistrict:
Round Rock ISD
Agent Info

|
Beatsy Nolen
|



