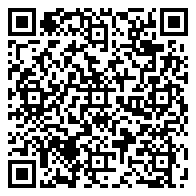Residential For Sale
3,545 Sqft




Basic Details
Property Type:
Residential
Listing Type:
For Sale
Listing ID:
9490433
Price:
$1,245,000
Bedrooms:
3
Bathrooms:
3
Half Bathrooms:
1
Square Footage:
3,545 Sqft
Year Built:
2001
Lot Area:
25,003.40 Sqft
Bathrooms Total:
3.5
Status:
Active
Property SubType:
Single Family Residence
Features
Heating System
Central, Electric, Zoned,
Cooling System
Zoned, Central Air, Ceiling Fan(s), Multi Units,
View
Lake, Water, Hill Country, Trees/woods, Park/greenbelt,
Patio
Patio, Porch, Covered, Rear Porch, Terrace,
Appliances
Dishwasher, Disposal, Microwave, Cooktop, Electric Cooktop, Self Cleaning Oven, Plumbed For Ice Maker, Built-in Electric Oven,
Community Features
Common Grounds, Gated, Lake, Cluster Mailbox, Underground Utilities, Bbq Pit/grill, Picnic Area, Park, Pool, Tennis Court(s), Playground, Trash Pickup - Door To Door, Fishing,
Exterior Features
Barbecue, Gutters Full, Uncovered Courtyard, Gas Grill, Lighting, Outdoor Grill,
Fireplace Features
Living Room, See Remarks, Den,
Fireplaces Total:
2
Flooring
Tile, Wood,
Garage Spaces:
2
Interior Features
Breakfast Bar, Kitchen Island, Primary Bedroom On Main, Entrance Foyer, Multiple Living Areas, Walk-in Closet(s), Built-in Features, Recessed Lighting, Storage, Multiple Dining Areas, Interior Steps, Double Vanity, In-law Floorplan, 2 Primary Baths, 2 Primary Suites, Ceiling Fan(s), Electric Dryer Hookup, Eat-in Kitchen, Open Floorplan, Washer Hookup, High Ceilings, Granite Counters,
Lot Features
Trees-large (over 40 Ft), Trees-medium (20 Ft - 40 Ft), Many Trees, Trees-small (under 20 Ft), Private Maintained Road, Gentle Sloping, Views, Back Yard, Landscaped, Native Plants, Sprinkler - Drip Only/bubblers, Back To Park/greenbelt,
Parking Features
Door-multi, Garage Door Opener, Attached, Garage Faces Side, Circular Driveway, Oversized,
Roof
Shingle,
Sewer
Private Sewer,
Utilities
Electricity Connected, Phone Available, Underground Utilities, Other, Water Connected, Sewer Connected,
Waterfront Features
Lake Front, Lake Privileges,
Address Map
Country:
US
State:
TX
County:
Burnet
City:
Spicewood
Zipcode:
78669
Street:
613 Wesley Ridge DR, Spicewood TX 78669
Floor Number:
Longitude:
W99° 53' 43.3''
Latitude:
N30° 29' 33.3''
Direction Faces:
Nw
Directions:
Hwy 71W, cross the Pedernales River Bridge and turn right at the light at Paleface Ranch Rd. Follow Paleface Ranch BEYOND the 3 way stop. After the stop sign (Haynie Flat & Paleface Ranch), it will be a little less than a mile to CR414 where you will turn right. Follow 414 to the 2nd gated Ridge Harbor entrance (gate code needed). Upon entering: right, right again at the 'Y', right at the first Wesley Ridge. Follow Wesley Ridge until it bends to the left - you will see Lake Travis. 613 will now be the 2nd home on the right.
Subdivision Name:
The Point At Ridge Harbor
MLS Addon
Office Name:
Keller Williams Realty
Agent Name:
Kathie Gabriel
Association Fee:
$939
Association Fee Frequency:
Annually
Association Fee Includes
Common Area Maintenance,
Construction Materials
Stone,
Elementary School:
Spicewood (Marble Falls ISD)
Foundation Details
Slab,
High School:
Marble Falls
Levels
Multi/split,
Agent MlsId:
442066
Office MlsId:
0991
MiddleOrJunior School:
Marble Falls
New Construction:
1
Other Structures
Outdoor Kitchen,
Special Listing Conditions
Standard,
VirtualTour URL:
Water Source
Private,
HighSchoolDistrict:
Marble Falls ISD
ElementarySchoolDistrict:
Marble Falls ISD
MiddleOrJuniorSchoolDistrict:
Marble Falls ISD
Agent Info

|
Beatsy Nolen
|



