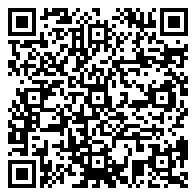Residential For Sale
3,870 Sqft




Basic Details
Property Type:
Residential
Listing Type:
For Sale
Listing ID:
6106193
Price:
$1,798,000
Bedrooms:
4
Bathrooms:
3
Half Bathrooms:
2
Square Footage:
3,870 Sqft
Year Built:
2000
Lot Area:
49,222.80 Sqft
Bathrooms Total:
4
Status:
Active
Property SubType:
Single Family Residence
Features
Swimming Pool
Heated, In Ground, Pool/spa Combo, Waterfall, Outdoor Pool,
Heating System
Central, Propane,
Cooling System
Central Air, Electric, Multi Units,
Fence
Fenced, Wrought Iron, Gate, Back Yard,
View
Pool, Hill Country, Trees/woods, Panoramic,
Patio
Patio, Covered, Deck, Rear Porch,
Appliances
Built-in Oven(s), Dishwasher, Disposal, Cooktop Gas, Microwave, Water Heater-gas, Double Oven, Stainless Steel Appliance(s), Exhaust Fan, Built-in Refrigerator, Rnghd, Electric Oven,
Community Features
Common Grounds, See Remarks, Sidewalks,
Exterior Features
Balcony, Exterior Steps, Gutters Full, Private Yard, Lighting, Outdoor Grill,
Fireplace Features
Living Room, Wood Burning,
Fireplaces Total:
1
Flooring
Tile, Wood,
Garage Spaces:
3
Interior Features
Bookcases, Breakfast Bar, Kitchen Island, Primary Bedroom On Main, Entrance Foyer, Multiple Living Areas, Pantry, Walk-in Closet(s), Built-in Features, Crown Molding, Recessed Lighting, Storage, Multiple Dining Areas, Interior Steps, Double Vanity, French Doors, Ceiling Fan(s), Electric Dryer Hookup, Eat-in Kitchen, Tile Counters, Washer Hookup, Chandelier, Coffered Ceiling(s), High Ceilings, Vaulted Ceiling(s), Granite Counters, Tray Ceiling(s),
Lot Features
Sprinkler - Automatic, Trees-large (over 40 Ft), See Remarks, Trees-medium (20 Ft - 40 Ft), Trees-moderate, Trees-small (under 20 Ft), Public Maintained Road, Interior Lot, Xeriscape, Sprinkler - In-ground, Sprinkler - In Front, Sprinkler - Back Yard, Views, Back Yard, Front Yard, Landscaped,
Parking Features
Door-multi, Garage, Garage Door Opener, Attached, Garage Faces Side,
Roof
Shingle, Composition,
Sewer
Septic Tank,
Spa Features
In Ground,
Utilities
Electricity Available, Internet-cable, Propane, Water Available, Cable Available,
Address Map
Country:
US
State:
TX
County:
Travis
City:
Austin
Zipcode:
78730
Street:
8901 Westminster Glen Ave, Austin TX 78730
Floor Number:
Longitude:
W98° 9' 57.5''
Latitude:
N30° 21' 38''
Direction Faces:
Ne
Directions:
From northbound Mopac, take the RM 2222/Northland Dr exit. Turn left onto Northland Dr. Turn right onto Ranch to Market 2222 W. After crossing 360, turn left onto City Park Rd. Turn right onto Westminster Glen Ave. Home will be on the left.
Subdivision Name:
Westminster Glen Ph 01
MLS Addon
Office Name:
Compass RE Texas, LLC
Agent Name:
Jane Hume
Association Fee:
$350
Association Fee Frequency:
Annually
Association Fee Includes
Common Area Maintenance,
Construction Materials
Masonry – All Sides, Stone Veneer, Stucco,
Elementary School:
River Place
Foundation Details
Slab,
High School:
Vandegrift
Levels
Two,
Agent MlsId:
614932
Office MlsId:
3788
MiddleOrJunior School:
Four Points
New Construction:
1
Special Listing Conditions
Standard,
Tax Annual Amount:
$26,881
VirtualTour URL:
Water Source
Public,
HighSchoolDistrict:
Leander ISD
ElementarySchoolDistrict:
Leander ISD
MiddleOrJuniorSchoolDistrict:
Leander ISD
Agent Info

|
Beatsy Nolen
|



