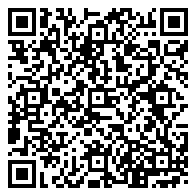Residential For Sale
4,043 Sqft




Basic Details
Property Type:
Residential
Listing Type:
For Sale
Listing ID:
6105421
Price:
$3,000,000
Bedrooms:
4
Bathrooms:
4
Half Bathrooms:
1
Square Footage:
4,043 Sqft
Year Built:
2016
Lot Area:
11,325.60 Sqft
Bathrooms Total:
4.5
Status:
Active
Property SubType:
Single Family Residence
Features
Swimming Pool
Gunite, In Ground, Fenced, Waterfall, Outdoor Pool, Pool Sweep,
Heating System
Central, Natural Gas,
Cooling System
Central Air, Heat Pump,
Fence
Partial, Wood, Privacy, Masonry, Gate, Front Yard, Security,
View
Creek/stream,
Patio
Porch, Screened, Covered, Front Porch, Deck, Rear Porch,
Appliances
Built-in Oven(s), Dishwasher, Disposal, Cooktop Gas, Microwave, Convection Oven, Refrigerator, Down Draft, Dryer, Exhaust Fan, Trash Compactor, Built-in Refrigerator, Vented Exhaust Fan, Warming Drawer, Washer/dryer, Built-in Electric Oven,
Community Features
High Speed Internet, Picnic Area, Park, Curbs, Sidewalks, Trash Pickup - Door To Door, Dog Park, Pet Amenities, Lock And Leave, Street Lights,
Exterior Features
Balcony, Exterior Steps, Gutters Partial, Private Yard, Uncovered Courtyard, Lighting, Private Entrance, Restricted Access, Garden, Cctyd, Electric Car Plug-in,
Fireplace Features
Great Room, Insert, Gas,
Fireplaces Total:
1
Flooring
Tile, Wood,
Garage Spaces:
2
Interior Features
Bookcases, Breakfast Bar, Kitchen Island, Entrance Foyer, Multiple Living Areas, Pantry, Walk-in Closet(s), Built-in Features, Recessed Lighting, Multiple Dining Areas, Interior Steps, Double Vanity, Ceiling Fan(s), Eat-in Kitchen, Open Floorplan, Washer Hookup, Chandelier, Stackable W/d Connections, Gas Dryer Hookup, High Speed Internet, Smart Thermostat, Quartz Counters, High Ceilings, Stone Counters,
Lot Features
Trees-large (over 40 Ft), Trees-medium (20 Ft - 40 Ft), Public Maintained Road, Interior Lot, Sloped Down, Private, Curbs, City Lot, Back Yard, Landscaped, Back To Park/greenbelt,
Parking Features
Lighted, Attached, Gated, Garage Faces Front, Door-single, Driveway, Electric Gate, Elec Vehicle Charge Station(s), Inside Entrance, Side By Side,
Roof
Metal,
Sewer
Public Sewer,
Spa Features
Hot Tub, In Ground,
Utilities
Electricity Connected, Natural Gas Connected, Internet-cable, Phone Not Available, Water Connected, Sewer Connected,
Waterfront Features
Creek, Stream,
Address Map
Country:
US
State:
TX
County:
Travis
City:
Austin
Zipcode:
78705
Street:
1107 W 31st ST, Austin TX 78705
Floor Number:
Longitude:
W98° 15' 6.8''
Latitude:
N30° 18' 4.7''
Direction Faces:
North
Directions:
Lamar to West on 31st. Across the street from St. Andrews School
Subdivision Name:
St Andrews Place
MLS Addon
Office Name:
Compass RE Texas, LLC
Agent Name:
Jeffrey Schnabel
Construction Materials
Stucco,
Elementary School:
Bryker Woods
Foundation Details
Slab,
High School:
Austin
Levels
Two,
Agent MlsId:
550827
Office MlsId:
3788
MiddleOrJunior School:
O Henry
New Construction:
1
Special Listing Conditions
Standard,
Tax Annual Amount:
$46,185
VirtualTour URL:
Water Source
Public,
HighSchoolDistrict:
Austin ISD
ElementarySchoolDistrict:
Austin ISD
MiddleOrJuniorSchoolDistrict:
Austin ISD
Agent Info

|
Beatsy Nolen
|



