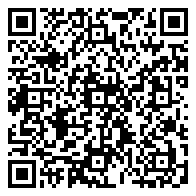Residential For Sale
2,001 Sqft




Basic Details
Property Type:
Residential
Listing Type:
For Sale
Listing ID:
8805331
Price:
$539,900
Bedrooms:
3
Bathrooms:
2
Square Footage:
2,001 Sqft
Year Built:
2022
Lot Area:
14,331.20 Sqft
Bathrooms Total:
2
Status:
Active
Property SubType:
Single Family Residence
Features
Heating System
Central, Fireplace(s), Energy Star Qualified Equipment,
Cooling System
Central Air, Ceiling Fan(s), Energy Star Qualified Equipment, Roof Turbine(s),
Fence
Wood, Back Yard,
View
Neighborhood,
Patio
Rear Porch,
Appliances
Dishwasher, Disposal, Refrigerator, Water Heater-electric, Dryer, Energy Star Qualified Appliances, Exhaust Fan, Wine Refrigerator, Ice Maker, Energy Star Qualified Dishwasher, Energy Star Qualified Water Heater, Built-in Electric Range, Energy Star Qualified Dryer, Energy Star Qualified Refrigerator, Energy Star Qualified Washer,
Exterior Features
Barbecue, Private Yard, Lighting,
Fireplace Features
Wood Burning,
Fireplaces Total:
1
Flooring
Tile, No Carpet,
Garage Spaces:
2
Interior Features
Breakfast Bar, Kitchen Island, Primary Bedroom On Main, Entrance Foyer, Pantry, Walk-in Closet(s), Crown Molding, Double Vanity, Ceiling Fan(s), Electric Dryer Hookup, Eat-in Kitchen, Open Floorplan, Washer Hookup, Dry Bar, High Speed Internet, Bar, Smart Home, Coffered Ceiling(s), High Ceilings, Granite Counters,
Lot Features
Sprinkler - Automatic, Level, Trees-small (under 20 Ft), Public Maintained Road, Xeriscape, Sprinkler - In-ground, Sprinkler - In Front, Sprinkler - Back Yard, Curbs, Few Trees, Back Yard, Front Yard, Landscaped, Sprinkler - Side Yard, Sprinkler - Drip Only/bubblers,
Parking Features
Garage, Garage Door Opener, Garage Faces Front, Driveway, Oversized,
Roof
Composition,
Sewer
Public Sewer,
Utilities
Electricity Connected, Underground Utilities, Internet-fiber, Cable Available, Water Connected, Sewer Connected,
Address Map
Country:
US
State:
TX
County:
Burnet
City:
Burnet
Zipcode:
78611
Street:
116 Colby Canyon DR N, Burnet TX 78611
Floor Number:
Longitude:
W99° 47' 13.1''
Latitude:
N30° 46' 11.4''
Direction Faces:
East
Directions:
Hwy 29 to N Hill Streetrn.4 turn right on Wofford Drrn700 feet onto Harvey Avern300 feet turn on Janet Drrn600 feet onto Spicewood rn.4 the destination is on your right
Subdivision Name:
Hills of Shady Grove
MLS Addon
Office Name:
eXp Realty, LLC
Agent Name:
Kayla Runge
Association Fee:
$100
Association Fee Frequency:
Annually
Association Fee Includes
Landscaping, Maintenance Grounds,
Construction Materials
Frame, Stone, Attic/crawl Hatchway(s) Insulated,
Elementary School:
Burnet
Foundation Details
Slab,
High School:
Burnet
Levels
One,
Agent MlsId:
733298
Office MlsId:
702963
MiddleOrJunior School:
Burnet (burnet Isd)
New Construction:
1
Other Structures
Outdoor Kitchen,
Special Listing Conditions
Standard,
VirtualTour URL:
Water Source
Public,
HighSchoolDistrict:
Burnet ISD
ElementarySchoolDistrict:
Burnet ISD
MiddleOrJuniorSchoolDistrict:
Burnet ISD
Agent Info

|
Beatsy Nolen
|



