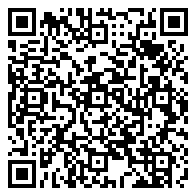Residential For Sale
3,993 Sqft




Basic Details
Property Type:
Residential
Listing Type:
For Sale
Listing ID:
1940098
Price:
$2,200,000
Bedrooms:
4
Bathrooms:
4
Half Bathrooms:
2
Square Footage:
3,993 Sqft
Year Built:
2019
Lot Area:
47,349.70 Sqft
Bathrooms Total:
5
Status:
Active
Property SubType:
Single Family Residence
Features
Heating System
Central, Electric, Fireplace(s),
Cooling System
Central Air, Exhaust Fan,
Fence
Invisible,
View
Lake, Hill Country, Panoramic,
Patio
Patio, Porch, Covered, Front Porch, Rear Porch,
Accessibility Features
Accessible Closets,
Appliances
Dishwasher, Disposal, Microwave, Built-in Gas Range, Built-in Refrigerator,
Community Features
Common Grounds, Gated, Lake, Cluster Mailbox, Underground Utilities, High Speed Internet, Picnic Area, Park, Fishing,
Exterior Features
Barbecue, Gutters Full, No Exterior Steps, Gas Grill, Outdoor Grill,
Fireplace Features
Gas Log, Family Room, Living Room, Recreation Room, Wood Burning, Propane,
Fireplaces Total:
2
Flooring
Tile, Wood, Stone, Carpet,
Garage Spaces:
4
Interior Features
Bookcases, Breakfast Bar, Kitchen Island, Primary Bedroom On Main, Pantry, Walk-in Closet(s), Recessed Lighting, Storage, Double Vanity, 2 Primary Baths, 2 Primary Suites, Ceiling Fan(s), Electric Dryer Hookup, Open Floorplan, Washer Hookup, High Speed Internet, High Ceilings, Granite Counters,
Lot Features
Sprinkler - Automatic, Cleared, Trees-small (under 20 Ft), Near Golf Course, Interior Lot, Cul-de-sac, Private, Views, Few Trees, Front Yard, Landscaped, Close To Clubhouse, Back To Park/greenbelt,
Parking Features
Detached, Garage, Garage Door Opener, Garage Faces Side, Driveway, Workshop In Garage, Paver Block, Golf Cart Garage,
Roof
Tile,
Sewer
Private Sewer,
Utilities
Electricity Connected, Underground Utilities, Internet-fiber, Propane, Water Connected, Sewer Connected,
Address Map
Country:
US
State:
TX
County:
Burnet
City:
Spicewood
Zipcode:
78669
Street:
108 Cloudland CT, Spicewood TX 78669
Floor Number:
Longitude:
W99° 53' 46.3''
Latitude:
N30° 27' 42.9''
Direction Faces:
South
Directions:
From Austin out Hwy 71 West, cross Pedernales River and at stop light, turn right on Paleface Ranch Rd. Go approx. 3.5 miles to 3 way stop. Turn right, go approx 1/2 mile to Barton Creek Lakeside entrance and turn left. At guard gate, you will need to show proof of your car insurance.
Subdivision Name:
Barton Creek Lakeside
MLS Addon
Office Name:
The Elite Property Group
Agent Name:
Richard Naumann
Association Fee:
$1,740
Association Fee Frequency:
Annually
Association Fee Includes
Common Area Maintenance, See Remarks, Security,
Construction Materials
Stucco, Stone,
Elementary School:
Spicewood (Marble Falls ISD)
Foundation Details
Slab,
High School:
Marble Falls
Levels
Two,
Agent MlsId:
483492
Office MlsId:
2518
MiddleOrJunior School:
Marble Falls
New Construction:
1
Other Structures
Storage, Workshop, Garage(s),
Special Listing Conditions
Standard,
Tax Annual Amount:
$25,023
VirtualTour URL:
Water Source
Private,
HighSchoolDistrict:
Marble Falls ISD
ElementarySchoolDistrict:
Marble Falls ISD
MiddleOrJuniorSchoolDistrict:
Marble Falls ISD
Agent Info

|
Beatsy Nolen
|



