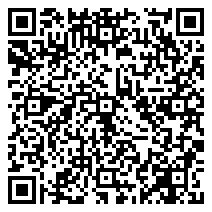Residential For Sale
3,480 Sqft




Basic Details
Property Type:
Residential
Listing Type:
For Sale
Listing ID:
6639429
Price:
$3,095,000
Bedrooms:
4
Bathrooms:
4
Half Bathrooms:
1
Square Footage:
3,480 Sqft
Year Built:
2023
Bathrooms Total:
4.5
Status:
Active
Property SubType:
Single Family Residence
Features
Swimming Pool
Heated, In Ground, Pool/spa Combo, See Remarks,
Heating System
Central, Fireplace(s),
Cooling System
Zoned, Central Air, Ceiling Fan(s),
Fence
Fenced, Wood, Masonry, Front Yard,
View
Golf Course,
Patio
Screened, Covered, Rear Porch, Enclosed,
Appliances
Built-in Oven(s), Dishwasher, Disposal, Cooktop Gas, Microwave, Exhaust Fan, Tankless Water Heater, Wine Refrigerator, Built-in Refrigerator, Vented Exhaust Fan, Warming Drawer, Bar Fridge,
Community Features
Controlled Access, Gated, Cluster Mailbox, Underground Utilities, Golf Course, Trash Pickup - Door To Door, Lock And Leave, Property Manager On-site, Nest Thermostat,
Exterior Features
See Remarks, Outdoor Grill,
Fireplace Features
Gas Log, Living Room, Gas,
Fireplaces Total:
1
Flooring
Tile, Wood,
Garage Spaces:
2
Interior Features
Breakfast Bar, Kitchen Island, Primary Bedroom On Main, Pantry, Walk-in Closet(s), Wired For Sound, Built-in Features, Recessed Lighting, Wet Bar, Double Vanity, Ceiling Fan(s), Electric Dryer Hookup, Eat-in Kitchen, Open Floorplan, Sound System, Gas Dryer Hookup, Wired For Data, Central Vacuum, Smart Thermostat, Smart Home, Quartz Counters, High Ceilings, Vaulted Ceiling(s), Beamed Ceilings, Stone Counters,
Lot Features
Sprinkler - Automatic, Trees-medium (20 Ft - 40 Ft), Trees-moderate, Private Maintained Road, Near Golf Course, Sprinkler - In-ground, Backs To Golf Course, Views, Landscaped,
Parking Features
Detached, Garage, Garage Door Opener, Gated, Garage Faces Front, Elec Vehicle Charge Station(s), Paver Block,
Roof
Metal,
Sewer
Municipal Utility District (mud),
Spa Features
In Ground, See Remarks, Heated, Gunite,
Utilities
Electricity Connected, Natural Gas Connected, Underground Utilities, Water Connected, Sewer Connected,
Address Map
Country:
US
State:
TX
County:
Travis
City:
Austin
Zipcode:
78735
Street:
1200 Barton Creek BLVD # 30, Austin TX 78735
Floor Number:
Longitude:
W98° 8' 32.9''
Latitude:
N30° 18' 2.5''
Direction Faces:
Nw
Directions:
Go west on Bee Caves Road, go past Loop 360, take a left onto Barton Creek Blvd. After you go over the Barton Creek bridge take your first right into Watersmark
Subdivision Name:
Watersmark At Barton Creek Con
MLS Addon
Office Name:
Compass RE Texas, LLC
Agent Name:
Susan Doyle
Association Fee:
$1,300
Association Fee Frequency:
Quarterly
Association Fee Includes
Common Area Maintenance,
Construction Materials
Masonry – All Sides, Stucco, Stone,
Elementary School:
Oak Hill
Foundation Details
Slab,
High School:
Austin
Levels
Two,
Agent MlsId:
414034
Office MlsId:
700459
MiddleOrJunior School:
O Henry
New Construction:
1
Special Listing Conditions
Standard,
Tax Annual Amount:
$21,030
Water Source
Municipal Utility District (mud),
HighSchoolDistrict:
Austin ISD
ElementarySchoolDistrict:
Austin ISD
MiddleOrJuniorSchoolDistrict:
Austin ISD
Agent Info

|
Beatsy Nolen
|



