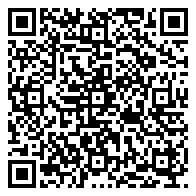Residential For Sale
1,186 Sqft




Basic Details
Property Type:
Residential
Listing Type:
For Sale
Listing ID:
2268612
Price:
$325,000
Bedrooms:
2
Bathrooms:
1
Half Bathrooms:
1
Square Footage:
1,186 Sqft
Year Built:
1935
Lot Area:
13,503.60 Sqft
Bathrooms Total:
1.5
Status:
Active
Property SubType:
Single Family Residence
Features
Heating System
Central, Electric, Ceiling,
Cooling System
Gas, Central Air, Ceiling Fan(s), Electric, Energy Star Qualified Equipment, Heat Pump, Exhaust Fan, Roof Turbine(s),
Fence
Fenced, Chain Link, Wood, Privacy, Full,
View
City, Trees/woods, City Lights,
Patio
Patio, Porch, Covered, Front Porch, Awning(s), Rear Porch, Arbor,
Accessibility Features
Accessible Kitchen Appliances, Accessible Washer/dryer, Accessible Entrance, Accessible Bedroom, Central Living Area, Accessible Closets, Electronic Environmental Controls,
Appliances
Dishwasher, Disposal, Microwave, Water Heater-gas, Refrigerator, Electric Cooktop, Gas Range, Stainless Steel Appliance(s), Dryer, Washer/dryer Stacked, Exhaust Fan, Oven, Self Cleaning Oven, Tankless Water Heater, Gas Oven, Rnghd, Washer/dryer, Ice Maker, Electric Oven, Free-standing Gas Range, Free-standing Refrigerator, Energy Star Qualified Dishwasher, Energy Star Qualified Water Heater, Energy Star Qualified Refrigerator,
Community Features
Trash Pickup - Door To Door, Street Lights,
Exterior Features
Private Yard, Lighting,
Fireplaces Total:
Flooring
Laminate,
Garage Spaces:
Interior Features
Bookcases, Breakfast Bar, Primary Bedroom On Main, No Interior Steps, Pantry, Walk-in Closet(s), Built-in Features, Recessed Lighting, Storage, 2 Primary Baths, Electric Dryer Hookup, Eat-in Kitchen, Open Floorplan, High Speed Internet, Smart Thermostat, Quartz Counters,
Lot Features
Level, Trees-heavy, Trees-large (over 40 Ft), Public Maintained Road, Interior Lot, City Lot,
Parking Features
Outside,
Roof
Asphalt,
Sewer
Public Sewer,
Utilities
Electricity Connected, Natural Gas Connected, Underground Utilities, Internet-cable, Phone Connected, Water Connected, Sewer Connected,
Address Map
Country:
US
State:
TX
County:
Williamson
City:
Bartlett
Zipcode:
76511
Street:
1309 W Clark, Bartlett TX 76511
Floor Number:
Longitude:
W98° 33' 24.2''
Latitude:
N30° 47' 57.2''
Direction Faces:
North
Directions:
Take I-35 North to 972 exit. Turn right on 972, through Walburg and turn left 301 and then right on 487 and then another right on W Clark St.
Subdivision Name:
Irvin Addition
MLS Addon
Office Name:
C.L. Hocker Real Estate
Agent Name:
C.L. Hocker
Construction Materials
Frame, Cement Siding,
Elementary School:
Bartlett
Foundation Details
Pillar/post/pier,
High School:
Bartlett
Levels
One,
Agent MlsId:
165264
Office MlsId:
1584
MiddleOrJunior School:
Bartlett
New Construction:
1
Other Structures
Shed(s), Outbuilding, Storage, Workshop, Covered Arena,
Special Listing Conditions
Standard,
Tax Annual Amount:
$300
HighSchoolDistrict:
Bartlett ISD
ElementarySchoolDistrict:
Bartlett ISD
MiddleOrJuniorSchoolDistrict:
Bartlett ISD
Agent Info

|
Beatsy Nolen
|



