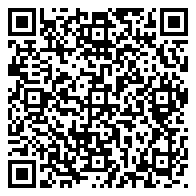Residential For Sale
1,523 Sqft




Basic Details
Property Type:
Residential
Listing Type:
For Sale
Listing ID:
5612662
Price:
$430,000
Bedrooms:
3
Bathrooms:
2
Half Bathrooms:
1
Square Footage:
1,523 Sqft
Year Built:
2002
Bathrooms Total:
2.5
Status:
Active
Property SubType:
Condominium
Features
Heating System
Central, Natural Gas, Fireplace(s),
Cooling System
Central Air, Ceiling Fan(s), Electric, Exhaust Fan,
Fence
Fenced, Wood, Back Yard,
View
Trees/woods,
Patio
Porch, Deck,
Appliances
Water Heater-gas, Convection Oven, Free-standing Range, Gas Range, Stainless Steel Appliance(s), Dryer, Exhaust Fan, Instant Hot Water, Self Cleaning Oven, Vented Exhaust Fan, Washer/dryer, Range, Free-standing Gas Oven, Energy Star Qualified Water Heater, Energy Star Qualified Dryer, Energy Star Qualified Refrigerator, Energy Star Qualified Washer,
Community Features
Gated, Underground Utilities, Pool, Clubhouse, Walk/bike/hike/jog Trail(s, Spa/hot Tub, Street Lights,
Exterior Features
Gutters Full, Private Yard, Lighting, Permeable Paving,
Fireplace Features
Living Room, Gas Starter, Gas,
Fireplaces Total:
1
Flooring
Tile, Vinyl,
Garage Spaces:
2
Interior Features
Breakfast Bar, Entrance Foyer, Pantry, Walk-in Closet(s), Wired For Sound, Built-in Features, Crown Molding, Recessed Lighting, Interior Steps, Double Vanity, French Doors, 2 Primary Baths, Ceiling Fan(s), Open Floorplan, Sound System, Gas Dryer Hookup, High Speed Internet, High Ceilings,
Lot Features
Sprinkler - Automatic, Trees-medium (20 Ft - 40 Ft), Xeriscape, Sprinkler - In-ground, Sprinkler - In Front, City Lot, Few Trees, Back Yard, Front Yard, Landscaped, Native Plants, Garden, Close To Clubhouse, Back To Park/greenbelt,
Parking Features
Garage, Garage Door Opener, Lighted, Gated, Private, Garage Faces Front, Additional Parking, Driveway, Electric Gate,
Roof
Shingle,
Sewer
Public Sewer,
Utilities
Electricity Connected, Natural Gas Connected, Electricity Available, Phone Available, Underground Utilities, Natural Gas Available, Internet-cable, Sewer Available, Water Available, Cable Connected, Cable Available, Water Connected, Sewer Connected,
Address Map
Country:
US
State:
TX
County:
Williamson
City:
Austin
Zipcode:
78729
Street:
8518 Cahill DR # 23, Austin TX 78729
Floor Number:
Longitude:
W98° 13' 27.9''
Latitude:
N30° 26' 42.3''
Direction Faces:
West
Directions:
From North HWY 183, take McNeil exit, follow feeder to Pond Springs Rd, take first right after Hunters Chase Drive, the condomium complex will be the first on the left
Subdivision Name:
Courtyard Hms/Cobblestone Ph 07
MLS Addon
Office Name:
DFWCityhomes
Agent Name:
Tod Franklin
Association Fee:
$366
Association Fee Frequency:
Monthly
Association Fee Includes
Common Area Maintenance, Landscaping, Insurance, Maintenance Grounds, Parking,
Construction Materials
Stone, Hardiplank Type,
Elementary School:
Live Oak
Foundation Details
Slab,
High School:
McNeil
Levels
Two,
Agent MlsId:
540728
Office MlsId:
700272
MiddleOrJunior School:
Deerpark
New Construction:
1
Special Listing Conditions
Standard,
Tax Annual Amount:
$6,874
Water Source
Public,
HighSchoolDistrict:
Round Rock ISD
ElementarySchoolDistrict:
Round Rock ISD
MiddleOrJuniorSchoolDistrict:
Round Rock ISD
Agent Info

|
Beatsy Nolen
|



