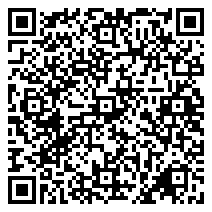Residential For Sale
2,525 Sqft




Basic Details
Property Type:
Residential
Listing Type:
For Sale
Listing ID:
4209936
Price:
$407,990
Bedrooms:
4
Bathrooms:
3
Square Footage:
2,525 Sqft
Year Built:
2023
Lot Area:
5,967.72 Sqft
Bathrooms Total:
3
Status:
Active
Property SubType:
Single Family Residence
Features
Heating System
Central, Electric,
Cooling System
Central Air,
Fence
Fenced, Wood, Privacy, Back Yard,
View
Neighborhood,
Patio
Patio, Covered,
Appliances
Dishwasher, Disposal, Microwave, Water Heater-electric, Electric Range, Vented Exhaust Fan, Electric Oven,
Community Features
High Speed Internet, See Remarks, Suburban,
Exterior Features
Exterior Steps,
Fireplaces Total:
Flooring
Carpet, Laminate,
Garage Spaces:
2
Interior Features
Kitchen Island, Pantry, Recessed Lighting, Double Vanity, Electric Dryer Hookup, Open Floorplan, Smart Home,
Lot Features
Sprinkler - Automatic, Sprinkler - In Front, Sprinkler - Back Yard, Sprinkler - Rain Sensor, Back Yard, Front Yard, Landscaped, Sprinkler - Side Yard,
Parking Features
Garage, Attached, Garage Faces Front, Driveway,
Roof
Shingle, Composition,
Sewer
Public Sewer,
Utilities
Electricity Available, Phone Available, Internet-cable, Sewer Available, Water Available, Cable Available,
Address Map
Country:
US
State:
TX
County:
Burnet
City:
Marble Falls
Zipcode:
78654
Street:
152 Grey Slate Ave, Marble Falls TX 78654
Floor Number:
Longitude:
W99° 42' 4.7''
Latitude:
N30° 30' 57.5''
Direction Faces:
Se
Directions:
Take Hwy 71 west towards Marble Falls for 23 miles. Near the intersection of 71 and 281, veer right towards 281 N then make a U-turn then turn right on to Thunder Rock Blvd then make a left on to Heatherwood Terrace. Immediately on the right will be our model home.
Subdivision Name:
THUNDER ROCK
MLS Addon
Office Name:
D.R. Horton, AMERICA'S Builder
Agent Name:
Dave Clinton
Association Fee:
$25
Association Fee Frequency:
Monthly
Association Fee Includes
Common Area Maintenance,
Construction Materials
Hardiplank Type, Brick, Radiant Barrier, Blown-in Insulation,
Elementary School:
Spicewood (Marble Falls ISD)
Foundation Details
Slab,
High School:
Marble Falls
Levels
Two,
Agent MlsId:
245076
Office MlsId:
4485
MiddleOrJunior School:
Marble Falls
New Construction:
1
Other Structures
Garage(s),
Special Listing Conditions
Standard,
Water Source
Public,
HighSchoolDistrict:
Marble Falls ISD
ElementarySchoolDistrict:
Marble Falls ISD
MiddleOrJuniorSchoolDistrict:
Marble Falls ISD
Agent Info

|
Beatsy Nolen
|



