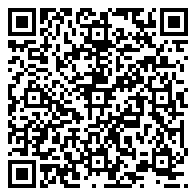Residential For Sale
3,343 Sqft




Basic Details
Property Type:
Residential
Listing Type:
For Sale
Listing ID:
6295268
Price:
$800,000
Bedrooms:
4
Bathrooms:
3
Half Bathrooms:
1
Square Footage:
3,343 Sqft
Year Built:
1995
Lot Area:
18,295.20 Sqft
Bathrooms Total:
3.5
Status:
Active
Property SubType:
Single Family Residence
Features
Heating System
Central, Electric,
Cooling System
Central Air, Electric,
Fence
Fenced, Wood, Full, Gate, Back Yard, Front Yard,
View
Hill Country, Trees/woods,
Patio
Porch, Front Porch, See Remarks,
Appliances
Built-in Oven(s), Dishwasher, Disposal, Microwave, Double Oven, Water Heater-electric, See Remarks, Stainless Steel Appliance(s), Electric Range, Oven, Self Cleaning Oven, Rnghd, Electric Oven, Built-in Electric Oven,
Community Features
Common Grounds, Lake, Underground Utilities, Park, Pool, Playground, See Remarks, Dog Park, Fishing,
Exterior Features
Exterior Steps, Private Yard, Private Entrance,
Fireplaces Total:
Flooring
Tile, Wood, Carpet,
Garage Spaces:
Interior Features
Bookcases, Breakfast Bar, Kitchen Island, Primary Bedroom On Main, Entrance Foyer, Pantry, Walk-in Closet(s), Built-in Features, Recessed Lighting, Storage, Interior Steps, Double Vanity, In-law Floorplan, French Doors, 2 Primary Baths, 2 Primary Suites, Ceiling Fan(s), Eat-in Kitchen, Open Floorplan, Washer Hookup, High Ceilings, Beamed Ceilings,
Lot Features
Level, Trees-medium (20 Ft - 40 Ft), Many Trees, Trees-small (under 20 Ft), Corner Lot, Public Maintained Road, Private, Back Yard, Native Plants,
Parking Features
Outside, Carport, Additional Parking, Driveway, Gravel, Guest,
Roof
Composition,
Sewer
Septic Tank,
Utilities
Electricity Available, Water Available,
Address Map
Country:
US
State:
TX
County:
Travis
City:
Austin
Zipcode:
78734
Street:
14503 General Williamson DR, Austin TX 78734
Floor Number:
Longitude:
W98° 4' 38''
Latitude:
N30° 23' 2.7''
Direction Faces:
Se
Directions:
From 620S -Turn Left On General Williamson, House will be last house on General Williamson on the right hand side, Corner Lot
Subdivision Name:
Apache Shores 01 Instl
MLS Addon
Office Name:
Coldwell Banker Realty
Agent Name:
Ellen Burns
Association Fee:
$150
Association Fee Frequency:
Annually
Association Fee Includes
Common Area Maintenance,
Construction Materials
Masonry – All Sides, Stone,
Elementary School:
Lake Travis
Foundation Details
Slab, Pillar/post/pier,
High School:
Lake Travis
Levels
One,
Agent MlsId:
638318
Office MlsId:
024R01
MiddleOrJunior School:
Hudson Bend
New Construction:
1
Other Structures
Shed(s), Storage, None,
Special Listing Conditions
Standard,
VirtualTour URL:
Water Source
Public,
HighSchoolDistrict:
Lake Travis ISD
ElementarySchoolDistrict:
Lake Travis ISD
MiddleOrJuniorSchoolDistrict:
Lake Travis ISD
Agent Info

|
Beatsy Nolen
|



