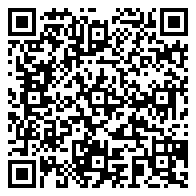Residential For Sale
5,211 Sqft




Basic Details
Property Type:
Residential
Listing Type:
For Sale
Listing ID:
8606498
Price:
$764,000
Bedrooms:
4
Bathrooms:
3
Half Bathrooms:
2
Square Footage:
5,211 Sqft
Year Built:
2000
Lot Area:
79,714.80 Sqft
Bathrooms Total:
4
Status:
Active
Property SubType:
Single Family Residence
Features
Heating System
Central, Forced Air,
Cooling System
Central Air, Electric,
View
Hill Country,
Patio
Deck, Rear Porch,
Accessibility Features
Visitor Bathroom, Accessible Full Bath, Accessible Washer/dryer, Accessible Bedroom, Central Living Area,
Appliances
Refrigerator, Gas Range, Stainless Steel Appliance(s), Dryer, Washer, Trash Compactor, Vented Exhaust Fan, Free-standing Refrigerator,
Community Features
Common Grounds, Controlled Access, Cluster Mailbox, Picnic Area, Park, Pool, Playground, Walk/bike/hike/jog Trail(s, Dog Park, Fishing,
Exterior Features
Balcony,
Fireplace Features
Family Room, Double Sided,
Fireplaces Total:
1
Flooring
Tile, Vinyl, Wood, Carpet,
Garage Spaces:
2
Interior Features
Bookcases, Breakfast Bar, Kitchen Island, Primary Bedroom On Main, Multiple Living Areas, Walk-in Closet(s), Built-in Features, Cathedral Ceiling(s), Multiple Dining Areas, Interior Steps, In-law Floorplan, 2 Primary Baths, 2 Primary Suites, Cedar Closet(s), Ceiling Fan(s), Electric Dryer Hookup, Open Floorplan, Washer Hookup, Central Vacuum, Bar, High Ceilings, Granite Counters,
Lot Features
Trees-moderate, Sloped Down, Bluff, Steep Slope,
Parking Features
Garage, Additional Parking, Attached Carport,
Roof
Shingle,
Sewer
Aerobic Septic,
Utilities
Electricity Connected, Phone Available, Underground Utilities, Other, Phone Connected, Water Connected,
Address Map
Country:
US
State:
TX
County:
Burnet
City:
Bertram
Zipcode:
78605
Street:
440 Balcones Ridgeway, Bertram TX 78605
Floor Number:
Longitude:
W99° 53' 34.5''
Latitude:
N30° 36' 58.4''
Direction Faces:
Se
Directions:
From Liberty Hill--1869 west to 1174. Turn left onto 1174, go approximately 3.7 miles to the Whitewater Springs Sign. Turn right and enter gate. Follow Whitewater Drive from approximately two miles. Turn left at the stop sign (Whitewater Drive), cross creek and turn left onto Chaneys Crossing. Follow Chaneys Crossing to Balcones Ridgeway. Turn left. Home will be 3rd driveway on your left.
Subdivision Name:
Whitewater Spgs
MLS Addon
Office Name:
Austin Texas Homes, LLC
Agent Name:
Van Henry
Association Fee:
$350
Association Fee Frequency:
Annually
Association Fee Includes
Common Area Maintenance, See Remarks,
Construction Materials
Hardiplank Type, Wood Siding,
Elementary School:
Bertram
Foundation Details
Slab, Pillar/post/pier, Combination,
High School:
Burnet
Levels
Three Or More,
Agent MlsId:
694489
Office MlsId:
4677
MiddleOrJunior School:
Burnet (burnet Isd)
New Construction:
1
Special Listing Conditions
Estate,
Tax Annual Amount:
$19,106
Water Source
Public, Shared Well,
HighSchoolDistrict:
Burnet ISD
ElementarySchoolDistrict:
Burnet ISD
MiddleOrJuniorSchoolDistrict:
Burnet ISD
Agent Info

|
Beatsy Nolen
|



