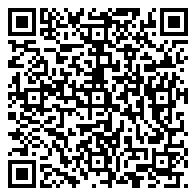Residential For Sale
3,326 Sqft




Basic Details
Property Type:
Residential
Listing Type:
For Sale
Listing ID:
6472138
Price:
$899,000
Bedrooms:
5
Bathrooms:
3
Half Bathrooms:
1
Square Footage:
3,326 Sqft
Year Built:
1988
Lot Area:
10,267.10 Sqft
Bathrooms Total:
3.5
Status:
Active
Property SubType:
Single Family Residence
Features
Heating System
Natural Gas,
Cooling System
Central Air,
Fence
Wrought Iron, Wood, Back Yard,
View
Neighborhood,
Patio
Patio,
Accessibility Features
Grip-accessible Features,
Appliances
Dishwasher, Disposal, Microwave, Water Heater-gas, Double Oven, Exhaust Fan, Self Cleaning Oven, Built-in Gas Range, Rnghd, Vented Exhaust Fan, Plumbed For Ice Maker, Built-in Electric Oven,
Community Features
Underground Utilities, Pool, Clubhouse, Walk/bike/hike/jog Trail(s, Golf Course, Sidewalks, Sport Court(s)/facility, Restaurant, Business Center, Street Lights, Shopping Mall,
Exterior Features
Gutters Partial,
Fireplace Features
Gas Log, Living Room, Masonry, Raised Hearth,
Fireplaces Total:
1
Flooring
Carpet,
Garage Spaces:
2
Interior Features
Built-in Features, Ceiling Fan(s), High Ceilings,
Lot Features
Sprinkler - Automatic, Trees-large (over 40 Ft), Back Yard, Native Plants,
Parking Features
Concrete,
Roof
Composition,
Sewer
Public Sewer,
Utilities
Natural Gas Connected, Electricity Available, Phone Available, Underground Utilities, Internet-fiber, Cable Connected, Water Connected, Sewer Connected,
Address Map
Country:
US
State:
TX
County:
Travis
City:
Austin
Zipcode:
78739
Street:
6550 Needham LN, Austin TX 78739
Floor Number:
Longitude:
W98° 6' 18.1''
Latitude:
N30° 11' 17''
Direction Faces:
East
Directions:
From Mopac S exit right on to LaCrosse, left on to Escarpment, right on to Back Bay, left on to Needham Ln, 6550 is on your right.
Subdivision Name:
Circle C Ranch Ph B Sec 02
MLS Addon
Office Name:
Congress Realty, Inc.
Agent Name:
Jared English
Association Fee:
$407
Association Fee Frequency:
Semi-annually
Association Fee Includes
Common Area Maintenance, Landscaping,
Construction Materials
Brick Veneer,
Elementary School:
Kiker
Foundation Details
Slab,
High School:
Bowie
Levels
Two,
Agent MlsId:
561973
Office MlsId:
4576
MiddleOrJunior School:
Gorzycki
New Construction:
1
Special Listing Conditions
Standard,
Tax Annual Amount:
$11,401
Water Source
Public,
HighSchoolDistrict:
Austin ISD
ElementarySchoolDistrict:
Austin ISD
MiddleOrJuniorSchoolDistrict:
Austin ISD
Agent Info

|
Beatsy Nolen
|



