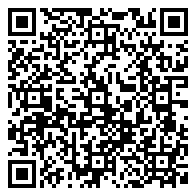Residential For Sale
2,862 Sqft




Basic Details
Property Type:
Residential
Listing Type:
For Sale
Listing ID:
8862384
Price:
$1,125,000
Bedrooms:
3
Bathrooms:
3
Half Bathrooms:
1
Square Footage:
2,862 Sqft
Year Built:
2024
Lot Area:
176,418 Sqft
Bathrooms Total:
3.5
Status:
Active
Property SubType:
Single Family Residence
Features
Heating System
Central, Propane, Fireplace(s), Energy Star Qualified Equipment, Hot Water,
Cooling System
Central Air, Ceiling Fan(s), Electric, Energy Star Qualified Equipment,
Fence
Livestock, Back Yard,
View
Hill Country,
Patio
Patio, Covered, Front Porch, Rear Porch,
Accessibility Features
Adaptable Bathroom Walls,
Appliances
Dishwasher, Disposal, Cooktop Gas, Microwave, Convection Oven, Cooktop, Refrigerator, Dryer, Energy Star Qualified Appliances, Self Cleaning Oven, Tankless Water Heater, Vented Exhaust Fan, Built-in Electric Oven,
Community Features
Underground Utilities, High Speed Internet, Trash Pickup - Door To Door,
Exterior Features
Gutters Partial, Private Yard, Lighting, Private Entrance,
Fireplace Features
Family Room, Wood Burning, Stone, Masonry, Raised Hearth,
Fireplaces Total:
1
Flooring
Tile, Vinyl, Carpet,
Garage Spaces:
3
Interior Features
Breakfast Bar, Kitchen Island, Primary Bedroom On Main, No Interior Steps, Pantry, Walk-in Closet(s), Wired For Sound, Recessed Lighting, Double Vanity, Ceiling Fan(s), Electric Dryer Hookup, Eat-in Kitchen, Open Floorplan, Soaking Tub, Washer Hookup, Sound System, High Speed Internet, Wired For Data, Smart Thermostat, Watersense Fixture(s), Quartz Counters, Coffered Ceiling(s), High Ceilings, Beamed Ceilings,
Lot Features
Sprinkler - Automatic, Level, Trees-medium (20 Ft - 40 Ft), Sprinkler - In-ground, Agricultural, Sprinkler - In Front, Sprinkler - Rain Sensor, Back Yard, Front Yard, Landscaped,
Parking Features
Garage, Garage Door Opener, Lighted, Garage Faces Side, Gated, Concrete, Driveway, Oversized, Inside Entrance,
Roof
Shingle,
Sewer
Septic Tank,
Utilities
Electricity Connected, Phone Available, Underground Utilities, Propane, Water Connected, Sewer Connected,
Address Map
Country:
US
State:
TX
County:
Burnet
City:
Burnet
Zipcode:
78611
Street:
101 Vista Hermosa, Burnet TX 78611
Floor Number:
Longitude:
W99° 39' 8''
Latitude:
N30° 43' 31.1''
Direction Faces:
West
Directions:
West on HWY 29, left on Hoovers Valley Rd, Right on Vista Hermosa, House on your right (101 Vista Hermosa).
Subdivision Name:
none
MLS Addon
Office Name:
eXp Realty LLC
Agent Name:
Jamie Armstrong
Construction Materials
Stone, Clapboard, Board & Batten Siding, Spray Foam Insulation, Cedar, Masonite,
Elementary School:
RJ Richey
Foundation Details
Slab,
High School:
Burnet
Levels
One,
Agent MlsId:
742497
Office MlsId:
8252
MiddleOrJunior School:
Burnet (burnet Isd)
New Construction:
1
Special Listing Conditions
Standard,
VirtualTour URL:
Water Source
Well,
HighSchoolDistrict:
Burnet ISD
ElementarySchoolDistrict:
Burnet ISD
MiddleOrJuniorSchoolDistrict:
Burnet ISD
Agent Info

|
Beatsy Nolen
|



