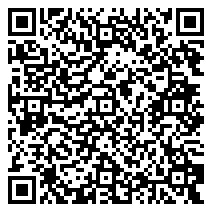Residential For Sale
4,938 Sqft




Basic Details
Property Type:
Residential
Listing Type:
For Sale
Listing ID:
8284400
Price:
$2,100,000
Bedrooms:
4
Bathrooms:
4
Half Bathrooms:
1
Square Footage:
4,938 Sqft
Year Built:
2019
Lot Area:
130,680 Sqft
Bathrooms Total:
4.5
Status:
Active
Property SubType:
Single Family Residence
Features
Swimming Pool
Gunite, Heated, In Ground, Pool/spa Combo, Fenced, Waterfall, Outdoor Pool, Pool Sweep, Tile,
Heating System
Propane, Fireplace(s),
Cooling System
Central Air, Ceiling Fan(s),
Fence
Wrought Iron, Back Yard, Security,
View
Lake, Pool, Hill Country, Panoramic, Neighborhood,
Patio
Patio, Porch, Covered, Deck, Rear Porch, Terrace,
Appliances
Built-in Oven(s), Dishwasher, Disposal, Microwave, Water Softener Owned, Convection Oven, Cooktop, Double Oven, Down Draft, Stainless Steel Appliance(s), Energy Star Qualified Appliances, Exhaust Fan, Self Cleaning Oven, Tankless Water Heater, Wine Refrigerator, Built-in Refrigerator, Propane Cooktop, Plumbed For Ice Maker, Built-in Freezer, Built-in Electric Oven,
Community Features
Controlled Access, Gated, High Speed Internet,
Exterior Features
Balcony, Barbecue, Exterior Steps, Gutters Full, Private Yard, Gas Grill, Lighting, Outdoor Grill, Private Entrance, Garden, Rv Hookup,
Fireplace Features
Gas Log, Family Room, Outside, Gas Starter, Stone, Double Sided, Propane,
Fireplaces Total:
2
Flooring
Tile, Wood,
Garage Spaces:
3
Interior Features
Bookcases, Kitchen Island, Primary Bedroom On Main, Entrance Foyer, Multiple Living Areas, Pantry, Walk-in Closet(s), Wired For Sound, Built-in Features, Recessed Lighting, Wet Bar, Storage, Multiple Dining Areas, Interior Steps, Double Vanity, In-law Floorplan, French Doors, 2 Primary Suites, Cedar Closet(s), Ceiling Fan(s), Electric Dryer Hookup, Eat-in Kitchen, Open Floorplan, Soaking Tub, Washer Hookup, Chandelier, Natural Woodwork, Sound System, Stackable W/d Connections, Dry Bar, High Speed Internet, Wired For Data, Smart Thermostat, Smart Home, High Ceilings, Granite Counters,
Lot Features
Sprinkler - Automatic, Cleared, Trees-medium (20 Ft - 40 Ft), Private Maintained Road, Xeriscape, Private, Sprinkler - In-ground, Sprinkler - In Front, Sprinkler - Back Yard, Views, Back Yard, Front Yard, Landscaped, Native Plants, Sprinkler - Drip Only/bubblers,
Parking Features
Detached, Door-multi, Garage, Garage Door Opener, Garage Faces Side, Additional Parking, Driveway, Rv Access/parking, Workshop In Garage, Oversized, Storage, Rv Garage,
Roof
Metal,
Sewer
Septic Tank,
Spa Features
Hot Tub, In Ground, Heated,
Utilities
Electricity Connected, Phone Available, Propane, Water Connected, Sewer Connected, Solar,
Address Map
Country:
US
State:
TX
County:
Blanco
City:
Marble Falls
Zipcode:
78654
Street:
281 Cedar Mountain DR, Marble Falls TX 78654
Floor Number:
Longitude:
W99° 45' 41.7''
Latitude:
N30° 27' 14.9''
Direction Faces:
Sw
Directions:
71 to 401 make a LEFT. Follow 401 for approximately 4 miles. Follow entrance into Summit Springs community. Enter code from listing agent. Make a right on Cedar Mountain. On the right.rnrnUse WAZE for directions - not Google Maps.
Subdivision Name:
Summit Springs Ranch
MLS Addon
Office Name:
Coldwell Banker Realty
Agent Name:
Robin Coleman
Association Fee:
$737
Association Fee Frequency:
Annually
Association Fee Includes
Common Area Maintenance, Security,
Construction Materials
Masonry – All Sides, Stucco, Stone,
Elementary School:
Lyndon B Johnson
Foundation Details
Slab,
High School:
Lyndon B Johnson (Johnson City ISD)
Levels
Two,
Agent MlsId:
703107
Office MlsId:
024R10
MiddleOrJunior School:
Lyndon B Johnson
New Construction:
1
Other Structures
Shed(s), Storage, Workshop, Guest House, Second Residence, Garage(s), Outdoor Kitchen, Rv/boat Storage,
Special Listing Conditions
Standard,
VirtualTour URL:
Water Source
Private,
HighSchoolDistrict:
Johnson City ISD
ElementarySchoolDistrict:
Johnson City ISD
MiddleOrJuniorSchoolDistrict:
Johnson City ISD
Agent Info

|
Beatsy Nolen
|



