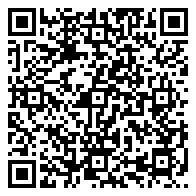Residential For Sale
3,877 Sqft




Basic Details
Property Type:
Residential
Listing Type:
For Sale
Listing ID:
8106489
Price:
$1,600,000
Bedrooms:
5
Bathrooms:
3
Half Bathrooms:
1
Square Footage:
3,877 Sqft
Year Built:
2023
Lot Area:
70,567.20 Sqft
Bathrooms Total:
3.5
Status:
Active
Property SubType:
Single Family Residence
Features
Heating System
Heat Pump, Central, Electric, Zoned, Fireplace(s), Energy Star Qualified Equipment, Exhaust Fan,
Cooling System
Zoned, Central Air, Ceiling Fan(s), Electric, Energy Star Qualified Equipment, Heat Pump, Exhaust Fan, Dual,
View
Hill Country, Trees/woods,
Patio
Patio, Porch, Covered, Front Porch, Rear Porch,
Appliances
Built-in Oven(s), Dishwasher, Disposal, Cooktop Gas, Microwave, Cooktop, Water Heater-electric, Stainless Steel Appliance(s), Energy Star Qualified Appliances, Exhaust Fan, Gas Oven, Rnghd, Vented Exhaust Fan, Plumbed For Ice Maker, Energy Star Qualified Dishwasher, Energy Star Qualified Water Heater,
Community Features
Common Grounds, Gated, Underground Utilities, Bbq Pit/grill, High Speed Internet, Picnic Area, Pool, Tennis Court(s), Clubhouse, Kitchen Facilities, Playground, Walk/bike/hike/jog Trail(s, See Remarks, Equestrian Community, Conference/meeting Room, Fitness Center, Dog Park, Sauna, Sport Court(s)/facility,
Exterior Features
Exterior Steps, Gutters Partial, Private Yard,
Fireplace Features
See Remarks, Great Room, Propane,
Fireplaces Total:
2
Flooring
Tile, Carpet, Laminate,
Garage Spaces:
3
Interior Features
Kitchen Island, Primary Bedroom On Main, Multiple Living Areas, No Interior Steps, Pantry, Walk-in Closet(s), Recessed Lighting, Double Vanity, In-law Floorplan, Ceiling Fan(s), Electric Dryer Hookup, Eat-in Kitchen, Open Floorplan, Soaking Tub, Washer Hookup, Natural Woodwork, High Speed Internet, Smart Thermostat, Quartz Counters, High Ceilings,
Lot Features
Cleared, Trees-medium (20 Ft - 40 Ft), Many Trees, Private Maintained Road, Corner Lot, Views, Back Yard, Front Yard,
Parking Features
Door-multi, Garage, Garage Door Opener, Attached, Garage Faces Side, Door-single, Driveway, Paved, Oversized,
Roof
Shingle, Metal, Asphalt,
Sewer
Septic Tank, Private Sewer, Aerobic Septic,
Utilities
Electricity Connected, Phone Available, Underground Utilities, Internet-cable, Propane, Water Connected,
Address Map
Country:
US
State:
TX
County:
Hays
City:
Driftwood
Zipcode:
78619
Street:
123 Carousel LN, Driftwood TX 78619
Floor Number:
Longitude:
W99° 57' 24.5''
Latitude:
N30° 4' 34.5''
Direction Faces:
North
Directions:
FM 1826, past the Salt Lick, turn Left @ FM 150. Take the first right onto Elder Hill . La Ventana will be on your left in about 2 miles. See the Grand Stone Entrance - Once you go through the gated entry Stay On La Ventana Parkway and take a Left on Stable Lane then a Right on Ranchers Club Lane then a Left on Covered Bridge. New Construction home site will be in the new section on the right @ the corner of Covered Bridge and Carousel Lane.
Subdivision Name:
The Preserve At La Ventana Ph Three
MLS Addon
Office Name:
Compass RE Texas, LLC
Agent Name:
Stacy Bass
Association Fee:
$110
Association Fee Frequency:
Monthly
Association Fee Includes
Common Area Maintenance, See Remarks,
Construction Materials
Masonry – All Sides, Stucco, Frame, Stone, Spray Foam Insulation, Cement Siding,
Elementary School:
Blue Hole
Foundation Details
Slab,
High School:
Wimberley
Levels
One,
Agent MlsId:
326625
Office MlsId:
700459
MiddleOrJunior School:
Danforth
New Construction:
1
Special Listing Conditions
Standard,
Tax Annual Amount:
$3,414
VirtualTour URL:
Water Source
Private, Well,
HighSchoolDistrict:
Wimberley ISD
ElementarySchoolDistrict:
Wimberley ISD
MiddleOrJuniorSchoolDistrict:
Wimberley ISD
Agent Info

|
Beatsy Nolen
|



