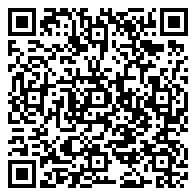Residential For Sale
1,151 Sqft




Basic Details
Property Type:
Residential
Listing Type:
For Sale
Listing ID:
1259741
Price:
$315,000
Bedrooms:
2
Bathrooms:
2
Half Bathrooms:
1
Square Footage:
1,151 Sqft
Year Built:
2005
Bathrooms Total:
2.5
Status:
Active
Property SubType:
Condominium
Features
Heating System
Central,
Cooling System
Central Air,
Fence
Wrought Iron, Wood, Privacy,
Patio
Patio,
Appliances
Dishwasher, Disposal, Microwave, Refrigerator, Free-standing Range, Water Heater-electric, Dryer, Washer, Washer/dryer Stacked,
Community Features
Common Grounds, Gated, Cluster Mailbox, Pool, Clubhouse, Street Lights,
Exterior Features
Gutters Full,
Fireplaces Total:
Flooring
Tile, Carpet, Laminate,
Garage Spaces:
1
Interior Features
Kitchen Island, Pantry, Walk-in Closet(s), Track Lighting, Interior Steps, Ceiling Fan(s), High Ceilings,
Lot Features
Sprinkler - Automatic, Level, Trees-medium (20 Ft - 40 Ft), Curbs,
Parking Features
Garage Door Opener, Attached, Assigned, Garage Faces Front, Door-single,
Roof
Composition,
Sewer
Public Sewer,
Utilities
Electricity Available, Phone Available, Sewer Available, Water Available,
Address Map
Country:
US
State:
TX
County:
Travis
City:
Austin
Zipcode:
78741
Street:
1201 Grove BLVD # 2002, Austin TX 78741
Floor Number:
Longitude:
W98° 17' 45.1''
Latitude:
N30° 14' 3.1''
Direction Faces:
Sw
Directions:
East on Riverside, Left on Grove Blvd. Condo down on the right side across from ACC & Riverside Golf Course. Come in through the gate and turn right. The unit is in Building 20 that is the first building on the left across from pool and clubhouse after you enter complex.rnVisitor Parking is right next to the clubhouse to the right as you enter the gate.
Subdivision Name:
Boulevard A Condo Amd
MLS Addon
Office Name:
Compass RE Texas, LLC
Agent Name:
Marianne Rodriguez
Association Fee:
$226
Association Fee Frequency:
Monthly
Association Fee Includes
Common Area Maintenance, Landscaping, Insurance, Maintenance Structure,
Construction Materials
Frame, Stone, Hardiplank Type,
Elementary School:
Baty
Foundation Details
Slab,
High School:
Del Valle
Levels
Two,
Agent MlsId:
645956
Office MlsId:
700459
MiddleOrJunior School:
Ojeda
New Construction:
1
Other Structures
Garage(s),
Special Listing Conditions
Standard,
Tax Annual Amount:
$4,900
VirtualTour URL:
Water Source
Public,
HighSchoolDistrict:
Del Valle ISD
ElementarySchoolDistrict:
Del Valle ISD
MiddleOrJuniorSchoolDistrict:
Del Valle ISD
Agent Info

|
Beatsy Nolen
|



