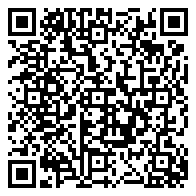Residential For Sale
3,979 Sqft




Basic Details
Property Type:
Residential
Listing Type:
For Sale
Listing ID:
4358212
Price:
$1,377,000
Bedrooms:
6
Bathrooms:
4
Square Footage:
3,979 Sqft
Year Built:
1983
Lot Area:
77,972.40 Sqft
Bathrooms Total:
4
Status:
Active
Property SubType:
Single Family Residence
Features
Heating System
Central, Electric, Fireplace(s),
Cooling System
Central Air, Electric,
Fence
Wire, Perimeter,
View
Garden, Hill Country, Trees/woods, Creek/stream,
Patio
Patio, Porch, Covered, Deck, Wrap Around,
Appliances
Dishwasher, Cooktop Gas, Refrigerator, Water Purifier Owned, Free-standing Range, Water Heater-electric, Down Draft, Washer/dryer, Electric Oven, Freezer, Built-in Electric Oven,
Exterior Features
Balcony, Exterior Steps, Gutters Full, Private Yard, Garden, Rv Hookup, Electric Car Plug-in,
Fireplace Features
Primary Bedroom,
Fireplaces Total:
1
Flooring
Tile, Wood, Stone, Bamboo,
Garage Spaces:
3
Interior Features
Bookcases, Breakfast Bar, Primary Bedroom On Main, Pantry, Built-in Features, Storage, Interior Steps, Double Vanity, French Doors, Ceiling Fan(s), Electric Dryer Hookup, Open Floorplan, Soaking Tub, Quartz Counters, High Ceilings,
Lot Features
Level, Trees-heavy, Trees-large (over 40 Ft), Many Trees, Cul-de-sac, Native Plants, Garden,
Parking Features
Detached, Door-multi, Garage, Carport, Covered, Driveway, Electric Gate, Workshop In Garage, Circular Driveway, Elec Vehicle Charge Station(s), Rv Carport, Boat,
Roof
Composition,
Sewer
Septic Tank,
Utilities
Electricity Available, Propane, Solar,
Address Map
Country:
US
State:
TX
County:
Travis
City:
Austin
Zipcode:
78737
Street:
9003 W View RD, Austin TX 78737
Floor Number:
Longitude:
W98° 5' 6.6''
Latitude:
N30° 13' 38.1''
Direction Faces:
West
Directions:
290 West to South View Rd. to West View Rd.
Subdivision Name:
South View Estates Sec 02
MLS Addon
Office Name:
Team Price Real Estate
Agent Name:
Arcadio Casas
Construction Materials
Stone Veneer, Hardiplank Type,
Elementary School:
Baldwin
Foundation Details
Slab, Pillar/post/pier,
High School:
Bowie
Levels
Two,
Agent MlsId:
630722
Office MlsId:
5559
MiddleOrJunior School:
Gorzycki
New Construction:
1
Other Structures
Shed(s), Outbuilding, Barn(s), Storage, Workshop, Poultry Coop,
Special Listing Conditions
Standard,
Tax Annual Amount:
$12,475
Water Source
Public, Well,
HighSchoolDistrict:
Austin ISD
ElementarySchoolDistrict:
Austin ISD
MiddleOrJuniorSchoolDistrict:
Austin ISD
Agent Info

|
Beatsy Nolen
|



