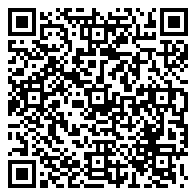Residential For Sale
1,437 Sqft




Basic Details
Property Type:
Residential
Listing Type:
For Sale
Listing ID:
5969811
Price:
$419,500
Bedrooms:
3
Bathrooms:
2
Half Bathrooms:
1
Square Footage:
1,437 Sqft
Year Built:
2014
Lot Area:
3,776.65 Sqft
Bathrooms Total:
2.5
Status:
Active
Property SubType:
Condominium
Features
Heating System
Central, Natural Gas, Energy Star Qualified Equipment, Forced Air,
Cooling System
Central Air, Electric,
Fence
Fenced, Wrought Iron,
View
Neighborhood,
Patio
Front Porch,
Appliances
Dishwasher, Microwave, Water Heater-gas, Gas Range, Stainless Steel Appliance(s), Energy Star Qualified Appliances, Tankless Water Heater, Free-standing Gas Oven,
Community Features
Common Grounds, Gated, Cluster Mailbox, Bbq Pit/grill, High Speed Internet, Picnic Area, Pool, Dog Park, Google Fiber, Pet Amenities,
Exterior Features
Gutters Full, Lighting,
Fireplaces Total:
Flooring
Tile, Vinyl, Carpet,
Garage Spaces:
1
Interior Features
Kitchen Island, Pantry, Walk-in Closet(s), Recessed Lighting, Interior Steps, Double Vanity, French Doors, Ceiling Fan(s), Electric Dryer Hookup, Open Floorplan, Soaking Tub, Washer Hookup, Stackable W/d Connections, Gas Dryer Hookup, High Ceilings,
Lot Features
Sprinkler - Automatic, Trees-medium (20 Ft - 40 Ft), Interior Lot, Sprinkler - In Front, Sprinkler - Back Yard, Curbs, Few Trees, Native Plants,
Parking Features
Garage Door Opener, Off Street, Assigned, Gated, Door-single, Garage Faces Rear,
Roof
Shingle, Composition,
Sewer
Public Sewer,
Utilities
Electricity Connected, Natural Gas Connected, Phone Available, Underground Utilities, Internet-fiber, Internet-cable, Cable Connected, Water Connected, Sewer Connected,
Address Map
Country:
US
State:
TX
County:
Travis
City:
Austin
Zipcode:
78741
Street:
1816 Carlson DR # 42C, Austin TX 78741
Floor Number:
Longitude:
W98° 15' 38.1''
Latitude:
N30° 13' 39.6''
Direction Faces:
South
Directions:
From southbound I-35, take exit 232 toward Woodland Dr. Merge onto the southbound I-35 Frontage Rd. Turn left onto E Oltorf St. Turn right onto Parker Ln. Turn left onto Carlson Dr. Enter the traffic circle and the home will be on the right once you are circling back around to head the other way on Carlson. There is street parking out front of the house (the garage is accessed from Witsom Loop alley behind via gated access)
Subdivision Name:
Edgewick Condo
MLS Addon
Office Name:
Redfin Corporation
Agent Name:
Andrew Vallejo
Association Fee:
$366
Association Fee Frequency:
Monthly
Association Fee Includes
Common Area Maintenance, Landscaping, Insurance, Maintenance Grounds, Pest Control, Maintenance Structure,
Construction Materials
Stone Veneer, Hardiplank Type,
Elementary School:
Linder
Foundation Details
Slab,
High School:
Travis
Levels
Two,
Agent MlsId:
565033
Office MlsId:
5813
MiddleOrJunior School:
Lively
New Construction:
1
Special Listing Conditions
Standard,
Tax Annual Amount:
$8,724
VirtualTour URL:
Water Source
Public,
HighSchoolDistrict:
Austin ISD
ElementarySchoolDistrict:
Austin ISD
MiddleOrJuniorSchoolDistrict:
Austin ISD
Agent Info

|
Beatsy Nolen
|



