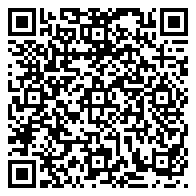Residential For Sale
3,545 Sqft




Basic Details
Property Type:
Residential
Listing Type:
For Sale
Listing ID:
9537172
Price:
$974,900
Bedrooms:
5
Bathrooms:
4
Square Footage:
3,545 Sqft
Year Built:
2011
Lot Area:
8,258.98 Sqft
Bathrooms Total:
4
Status:
Active
Property SubType:
Single Family Residence
Features
Heating System
Central, Propane, Fireplace(s),
Cooling System
Zoned, Central Air, Electric,
Fence
Wrought Iron, Back Yard,
View
Hill Country,
Patio
Front Porch, Deck, Awning(s),
Appliances
Built-in Oven(s), Dishwasher, Disposal, Cooktop Gas, Microwave, Double Oven,
Community Features
Cluster Mailbox, Underground Utilities, Pool, Clubhouse, Fitness Center,
Exterior Features
Gutters Full, Outdoor Grill,
Fireplace Features
Gas Log, Family Room, Propane,
Fireplaces Total:
1
Flooring
Tile, Wood,
Garage Spaces:
3
Interior Features
Primary Bedroom On Main, Walk-in Closet(s), Interior Steps, Eat-in Kitchen, Quartz Counters, High Ceilings,
Lot Features
Sprinkler - Automatic, Trees-medium (20 Ft - 40 Ft), Gentle Sloping, Views, Front Yard, Landscaped, Close To Clubhouse,
Parking Features
Garage, Garage Door Opener, Garage Faces Front, Driveway,
Roof
Composition,
Sewer
Public Sewer, Municipal Utility District (mud),
Utilities
Electricity Available, Underground Utilities, Internet-cable, Propane,
Address Map
Country:
US
State:
TX
County:
Travis
City:
Austin
Zipcode:
78734
Street:
209 Bellagio DR, Austin TX 78734
Floor Number:
Longitude:
W98° 2' 37''
Latitude:
N30° 22' 6''
Direction Faces:
East
Directions:
Hwy 620 to Clara Van by the Lexus dealership, Right on San Remo, left on Lombardia Dr., Left on Volterra St., right on Bellagio Dr. Home is on left side of street. Show your clients the Clubhouse and Pool too as you pass by on the way
Subdivision Name:
North Lakeway Village Sec 03
MLS Addon
Office Name:
All City Real Estate Ltd. Co
Agent Name:
Jeanne Ann Klein
Association Fee:
$215
Association Fee Frequency:
Quarterly
Association Fee Includes
Common Area Maintenance,
Construction Materials
Stone, Brick,
Elementary School:
Lake Travis
Foundation Details
Slab,
High School:
Lake Travis
Levels
Two,
Agent MlsId:
200809
Office MlsId:
8137
MiddleOrJunior School:
Hudson Bend
New Construction:
1
Other Structures
Cabana,
Special Listing Conditions
Standard,
Tax Annual Amount:
$11,374
VirtualTour URL:
Water Source
Municipal Utility District (mud),
HighSchoolDistrict:
Lake Travis ISD
ElementarySchoolDistrict:
Lake Travis ISD
MiddleOrJuniorSchoolDistrict:
Lake Travis ISD
Agent Info

|
Beatsy Nolen
|



