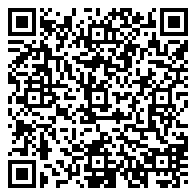Residential For Sale
3,937 Sqft




Basic Details
Property Type:
Residential
Listing Type:
For Sale
Listing ID:
9505873
Price:
$1,140,000
Bedrooms:
5
Bathrooms:
4
Square Footage:
3,937 Sqft
Year Built:
2004
Lot Area:
15,838.40 Sqft
Bathrooms Total:
4
Status:
Active
Property SubType:
Single Family Residence
Features
Heating System
Central, Propane,
Cooling System
Central Air, Ceiling Fan(s), Electric,
View
Hill Country, Golf Course,
Patio
Porch, Covered, Front Porch, Rear Porch,
Appliances
Dishwasher, Disposal, Microwave, Double Oven, Refrigerator, Stainless Steel Appliance(s), Dryer, Washer, Exhaust Fan, Rnghd, Vented Exhaust Fan, Warming Drawer, Propane Cooktop, Built-in Electric Oven, Wine Cooler,
Community Features
Lake, Park, Tennis Court(s), Walk/bike/hike/jog Trail(s, Golf Course, Dog Park, Sport Court(s)/facility, General Aircraft Airport, Fishing,
Exterior Features
Balcony, Exterior Steps, Gutters Partial,
Fireplace Features
Living Room, Outside, Wood Burning, Gas,
Fireplaces Total:
2
Flooring
Tile, Wood, Carpet,
Garage Spaces:
2.5
Interior Features
Bookcases, Breakfast Bar, Kitchen Island, Primary Bedroom On Main, Entrance Foyer, Multiple Living Areas, Pantry, Walk-in Closet(s), Wired For Sound, Built-in Features, Crown Molding, Recessed Lighting, Storage, Multiple Dining Areas, Double Vanity, French Doors, Ceiling Fan(s), Electric Dryer Hookup, Eat-in Kitchen, Washer Hookup, Chandelier, Natural Woodwork, Sound System, Gas Dryer Hookup, High Speed Internet, High Ceilings, Granite Counters, Stone Counters,
Lot Features
Sprinkler - Automatic, Trees-large (over 40 Ft), Trees-medium (20 Ft - 40 Ft), Trees-moderate, Trees-small (under 20 Ft), Backs To Golf Course, Views, Back Yard, Landscaped,
Parking Features
Garage, Garage Door Opener, Garage Faces Side, Door-single, Concrete, Driveway, Inside Entrance, Kitchen Level, Golf Cart Garage,
Roof
Spanish Tile,
Sewer
Municipal Utility District (mud),
Utilities
Electricity Connected, Internet-cable, Propane, Water Connected, Sewer Connected,
Address Map
Country:
US
State:
TX
County:
Travis
City:
Lakeway
Zipcode:
78734
Street:
613 Sunfish ST, Lakeway TX 78734
Floor Number:
Longitude:
W98° 0' 48.3''
Latitude:
N30° 22' 2.2''
Direction Faces:
West
Directions:
620 to Lohman's Crossing Left Hurst Place Right on Sunfish.
Subdivision Name:
Lakeway Sec 04
MLS Addon
Office Name:
Compass RE Texas, LLC
Agent Name:
David Bouthot
Construction Materials
Stucco, Stone,
Elementary School:
Serene Hills
Foundation Details
Slab,
High School:
Lake Travis
Levels
Two,
Agent MlsId:
556988
Office MlsId:
700459
MiddleOrJunior School:
Hudson Bend
New Construction:
1
Special Listing Conditions
Standard,
Tax Annual Amount:
$16,615
VirtualTour URL:
Water Source
Municipal Utility District (mud),
HighSchoolDistrict:
Lake Travis ISD
ElementarySchoolDistrict:
Lake Travis ISD
MiddleOrJuniorSchoolDistrict:
Lake Travis ISD
Agent Info

|
Beatsy Nolen
|



