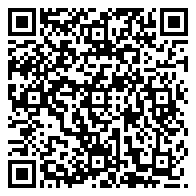Residential For Sale
6,436 Sqft




Basic Details
Property Type:
Residential
Listing Type:
For Sale
Listing ID:
8571609
Price:
$5,300,000
Bedrooms:
15
Bathrooms:
10
Half Bathrooms:
3
Square Footage:
6,436 Sqft
Year Built:
2018
Lot Area:
11,565.20 Sqft
Bathrooms Total:
11.5
Status:
Active
Property SubType:
Single Family Residence
Features
Swimming Pool
Gunite, In Ground, Cabana, Outdoor Pool, Pool Sweep,
Heating System
Central, Natural Gas,
Cooling System
Central Air, Electric,
Fence
Fenced, Wrought Iron, Wood, Perimeter,
View
City,
Patio
Porch, Deck,
Appliances
Dishwasher, Disposal, Cooktop Gas, Microwave, Refrigerator, See Remarks, Dryer, Washer, Exhaust Fan, Self Cleaning Oven, Tankless Water Heater, Built-in Gas Range, Built-in Refrigerator, Rnghd, Vented Exhaust Fan, Washer/dryer, Ice Maker, Electric Oven, Free-standing Refrigerator, Free-standing Gas Oven, Built-in Freezer, Built-in Electric Oven,
Community Features
Common Grounds, Lake, High Speed Internet, Park, Walk/bike/hike/jog Trail(s, Sidewalks, Dog Park, Garage Parking, Library, Nest Thermostat,
Exterior Features
See Remarks, Balcony, Gutters Partial, Private Yard, Lighting, Private Entrance,
Fireplaces Total:
Flooring
Tile, Concrete,
Garage Spaces:
4
Interior Features
Breakfast Bar, Primary Bedroom On Main, Multiple Living Areas, Pantry, Walk-in Closet(s), Storage, Multiple Dining Areas, 2 Primary Baths, 2 Primary Suites, Ceiling Fan(s), Electric Dryer Hookup, Open Floorplan, Washer Hookup, High Ceilings, Vaulted Ceiling(s), Stone Counters,
Lot Features
Sprinkler - Automatic, Alley Access, Level, Trees-large (over 40 Ft), Trees-medium (20 Ft - 40 Ft), Public Maintained Road, Back Yard, Front Yard,
Parking Features
Garage, Off Street, Attached, Driveway, Side By Side,
Roof
Metal, Mixed, Membrane, Rubber,
Sewer
Public Sewer,
Utilities
Electricity Connected, Natural Gas Connected, Phone Available, Above Ground, Cable Connected, Water Connected, Sewer Connected,
Address Map
Country:
US
State:
TX
County:
Travis
City:
Austin
Zipcode:
78704
Street:
1304 Bouldin Ave, Austin TX 78704
Floor Number:
Longitude:
W98° 14' 31.4''
Latitude:
N30° 15' 9.2''
Direction Faces:
East
Directions:
Head north on S 1st St toward Elizabeth St, Turn left onto W Gibson St, At the traffic circle, take the 3rd exit onto Bouldin Ave
Subdivision Name:
South Heights
MLS Addon
Office Name:
Keller Williams Realty
Agent Name:
Clay Byrne
Construction Materials
Stucco,
Elementary School:
Becker
Foundation Details
Slab,
High School:
Travis
Levels
Three Or More,
Agent MlsId:
469701
Office MlsId:
0991
MiddleOrJunior School:
Lively
New Construction:
1
Other Structures
See Remarks, Cabana, Residence,
Special Listing Conditions
Standard,
Tax Annual Amount:
$70,914
Water Source
Public,
HighSchoolDistrict:
Austin ISD
ElementarySchoolDistrict:
Austin ISD
MiddleOrJuniorSchoolDistrict:
Austin ISD
Agent Info

|
Beatsy Nolen
|



