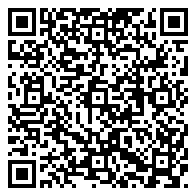Residential For Sale
1,834 Sqft




Basic Details
Property Type:
Residential
Listing Type:
For Sale
Listing ID:
3338883
Price:
$499,900
Bedrooms:
3
Bathrooms:
2
Square Footage:
1,834 Sqft
Year Built:
2020
Lot Area:
8,494.20 Sqft
Bathrooms Total:
2
Status:
Active
Property SubType:
Single Family Residence
Features
Swimming Pool
Gunite, In Ground, Waterfall, See Remarks,
Heating System
Central, Natural Gas,
Cooling System
Central Air,
Fence
Fenced, Wood, Privacy, Gate,
View
Trees/woods, Neighborhood,
Patio
Patio, Covered,
Appliances
Dishwasher, Disposal, Microwave, Water Heater-gas, Stainless Steel Appliance(s), Energy Star Qualified Appliances, Exhaust Fan, Self Cleaning Oven, Free-standing Gas Range,
Community Features
Common Grounds, Gated, Cluster Mailbox, Underground Utilities, Picnic Area, Park, Pool, Tennis Court(s), Clubhouse, Playground, Walk/bike/hike/jog Trail(s, Curbs, Fitness Center, Sport Court(s)/facility, Property Manager On-site,
Exterior Features
Gutters Full, Private Yard,
Fireplaces Total:
Flooring
Tile, Carpet,
Garage Spaces:
2
Interior Features
Breakfast Bar, Kitchen Island, Primary Bedroom On Main, Pantry, Walk-in Closet(s), Recessed Lighting, Double Vanity, In-law Floorplan, Ceiling Fan(s), Electric Dryer Hookup, Quartz Counters, Tray Ceiling(s),
Lot Features
Sprinkler - Automatic, Trees-small (under 20 Ft), Interior Lot, Sprinkler - In-ground, Landscaped,
Parking Features
Garage, Attached, Garage Faces Front,
Roof
Composition,
Sewer
Municipal Utility District (mud),
Utilities
Electricity Connected, Natural Gas Connected, Water Connected,
Address Map
Country:
US
State:
TX
County:
Bastrop
City:
Bastrop
Zipcode:
78602
Street:
114 Millsaps CT, Bastrop TX 78602
Floor Number:
Longitude:
W98° 35' 31.4''
Latitude:
N30° 7' 18.8''
Direction Faces:
North
Directions:
From Bergstrom Airport - TX-71 E to Stephen F Austin Blvd (18.4 miles); take a LEFT into the Colony on Stephen F Austin Blvd; RIGHT on Sam Houston; Follow Sam Houston to Guerrero Drive then Turn RIGHT. Turn RIGHT again at the stop sign onto Chisolm Trl, then LEFT onto Millsaps Ct. Home is on the righthhand side.
Subdivision Name:
The Colony
MLS Addon
Office Name:
Ensor & Co., Realtors
Agent Name:
Kim Beckham
Association Fee:
$128
Association Fee Frequency:
Monthly
Association Fee Includes
Common Area Maintenance,
Construction Materials
Brick Veneer, Stone Veneer, Hardiplank Type, Masonry – Partial,
Elementary School:
Bluebonnet (Bastrop ISD)
Foundation Details
Slab,
High School:
Cedar Creek
Levels
One,
Agent MlsId:
692327
Office MlsId:
701236
MiddleOrJunior School:
Cedar Creek
New Construction:
1
Special Listing Conditions
Standard,
Tax Annual Amount:
$9,440
VirtualTour URL:
Water Source
Municipal Utility District (mud),
HighSchoolDistrict:
Bastrop ISD
ElementarySchoolDistrict:
Bastrop ISD
MiddleOrJuniorSchoolDistrict:
Bastrop ISD
Agent Info

|
Beatsy Nolen
|



