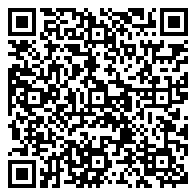Residential For Sale
6,745 Sqft




Basic Details
Property Type:
Residential
Listing Type:
For Sale
Listing ID:
8881394
Price:
$6,700,000
Bedrooms:
6
Bathrooms:
6
Half Bathrooms:
1
Square Footage:
6,745 Sqft
Year Built:
2007
Lot Area:
1,150,900 Sqft
Bathrooms Total:
6.5
Status:
Active
Property SubType:
Single Family Residence
Features
Heating System
Heat Pump, See Remarks,
Cooling System
Central Air, Separate Meters,
Fence
Wrought Iron, See Remarks, Partial, Masonry, Split Rail,
View
Pond, Pasture, Canyon,
Patio
Patio, Screened, Covered, Front Porch, Rear Porch, See Remarks, Terrace,
Accessibility Features
See Remarks, Accessible Washer/dryer, Accessible Bedroom, Central Living Area, Common Area,
Appliances
See Remarks, Gas Range, Built-in Refrigerator, Ice Maker, Wine Cooler,
Exterior Features
See Remarks, Gas Grill, Outdoor Grill, Cctyd, Dog Run,
Fireplace Features
Family Room, Great Room,
Fireplaces Total:
2
Flooring
Stone, Carpet,
Garage Spaces:
6
Interior Features
Bookcases, Primary Bedroom On Main, See Remarks, Entrance Foyer, Multiple Living Areas, Pantry, Walk-in Closet(s), Wired For Sound, Wet Bar, Double Vanity, French Doors, 2 Primary Baths, 2 Primary Suites, Chandelier, High Speed Internet, Bar, Quartz Counters, Beamed Ceilings,
Lot Features
Sprinkler - Automatic, Trees-heavy, Trees-large (over 40 Ft), See Remarks, Sprinkler - In-ground, Landscaped,
Parking Features
Gated, Additional Parking, Driveway, Workshop In Garage, Circular Driveway, Attached Carport, Guest,
Roof
Aluminum,
Sewer
Septic Tank,
Utilities
Electricity Available, See Remarks, Above Ground,
Waterfront Features
Pond,
Address Map
Country:
US
State:
TX
County:
Travis
City:
Austin
Zipcode:
78738
Street:
16400 Hamilton Pool RD, Austin TX 78738
Floor Number:
Longitude:
W99° 58' 52.7''
Latitude:
N30° 17' 38.3''
Direction Faces:
Se
Directions:
Hwy 71 to Hamilton Pool Rd-just past Provence to private gate on the right side of street.
Subdivision Name:
Samuel Wildy Surv #58 Abs # 79
MLS Addon
Office Name:
Compass RE Texas, LLC
Agent Name:
Jana Birdwell
Construction Materials
Stone Veneer, Stucco,
Elementary School:
Bee Cave
Foundation Details
Slab,
High School:
Lake Travis
Levels
Two,
Agent MlsId:
451760
Office MlsId:
700459
MiddleOrJunior School:
Bee Cave Middle School
New Construction:
1
Other Structures
See Remarks, Barn(s), Kennel/dog Run,
Special Listing Conditions
Standard,
Tax Annual Amount:
$23,721
VirtualTour URL:
Water Source
See Remarks, Private, Well,
HighSchoolDistrict:
Lake Travis ISD
ElementarySchoolDistrict:
Lake Travis ISD
MiddleOrJuniorSchoolDistrict:
Lake Travis ISD
Agent Info

|
Beatsy Nolen
|



