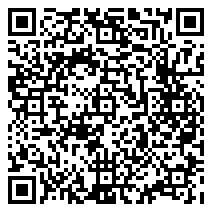Residential For Sale
2,648 Sqft




Basic Details
Property Type:
Residential
Listing Type:
For Sale
Listing ID:
5871861
Price:
$625,000
Bedrooms:
4
Bathrooms:
2
Half Bathrooms:
1
Square Footage:
2,648 Sqft
Year Built:
2015
Lot Area:
7,683.98 Sqft
Bathrooms Total:
2.5
Status:
Active
Property SubType:
Single Family Residence
Features
Heating System
Central, Natural Gas, Fireplace(s),
Cooling System
Central Air,
Fence
Wood,
View
Neighborhood,
Patio
Patio, Covered,
Appliances
Dishwasher, Cooktop Gas, Microwave, Water Softener Owned, Convection Oven, Water Heater-electric, Stainless Steel Appliance(s), Energy Star Qualified Appliances, Tankless Water Heater, Electric Oven,
Community Features
Common Grounds, Cluster Mailbox, Bbq Pit/grill, High Speed Internet, Picnic Area, Park, Pool, Clubhouse, Playground, Walk/bike/hike/jog Trail(s, Dog Park, Pet Amenities,
Exterior Features
Gutters Partial, No Exterior Steps, Lighting,
Fireplace Features
Gas Log,
Fireplaces Total:
1
Flooring
Tile, Wood,
Garage Spaces:
2.5
Interior Features
Kitchen Island, Primary Bedroom On Main, No Interior Steps, Pantry, Walk-in Closet(s), Wired For Sound, Recessed Lighting, Cathedral Ceiling(s), Double Vanity, Electric Dryer Hookup, Soaking Tub, Washer Hookup, Sound System, Smart Thermostat, Smart Home, Coffered Ceiling(s), High Ceilings,
Lot Features
Sprinkler - Automatic, Trees-medium (20 Ft - 40 Ft), Sprinkler - In Front, Sprinkler - Back Yard, Landscaped, Sprinkler - Side Yard, Sprinkler - Drip Only/bubblers,
Parking Features
Garage Door Opener, Attached, Garage Faces Front,
Roof
Shingle,
Sewer
Municipal Utility District (mud),
Utilities
Electricity Connected, Natural Gas Available, Internet-cable, Water Connected, Sewer Connected,
Address Map
Country:
US
State:
TX
County:
Williamson
City:
Georgetown
Zipcode:
78628
Street:
104 Fontainebleau ST, Georgetown TX 78628
Floor Number:
Longitude:
W98° 13' 37.2''
Latitude:
N30° 35' 2.2''
Direction Faces:
Sw
Directions:
**G. Maps will take you to the wrong location. It's best to type in "Fountainbleau St."** From 1431/Whitestone, North on Sam Bass Rd, right on Parkside Pkwy, left on Guadalupe River Ln, right on Fort Hood Ln, left on Fontainebleau St, home will be the second house on the right.
Subdivision Name:
Parkside at Mayfield Ranch
MLS Addon
Office Name:
Redfin Corporation
Agent Name:
Monica DiSchiano
Association Fee:
$140
Association Fee Frequency:
Quarterly
Association Fee Includes
Common Area Maintenance,
Construction Materials
Stucco, Stone, Brick,
Elementary School:
Parkside
Foundation Details
Slab,
High School:
Rouse
Levels
One,
Agent MlsId:
597136
Office MlsId:
5813
MiddleOrJunior School:
Stiles
New Construction:
1
Special Listing Conditions
Standard,
VirtualTour URL:
Water Source
Municipal Utility District (mud),
HighSchoolDistrict:
Leander ISD
ElementarySchoolDistrict:
Leander ISD
MiddleOrJuniorSchoolDistrict:
Leander ISD
Agent Info

|
Beatsy Nolen
|



