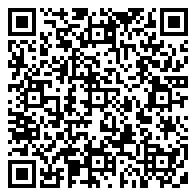Residential Lease For Sale
2,836 Sqft




Basic Details
Property Type:
Residential Lease
Listing Type:
For Sale
Listing ID:
8128443
Price:
$4,900
Bedrooms:
4
Bathrooms:
2
Half Bathrooms:
1
Square Footage:
2,836 Sqft
Year Built:
1996
Lot Area:
270,333 Sqft
Bathrooms Total:
2.5
Status:
Active
Property SubType:
Single Family Residence
Features
Swimming Pool
Liner, Above Ground, Outdoor Pool, Filtered,
Heating System
Central, Fireplace(s),
Cooling System
Central Air, Ceiling Fan(s), Electric, Multi Units, Exhaust Fan, Dual,
Fence
Fenced, Wrought Iron, Privacy, Stone, Gate, Front Yard, Security,
View
Pool, Water, Trees/woods, Pond, Park/greenbelt, Rural,
Patio
Patio, Covered, Front Porch,
Accessibility Features
See Remarks,
Appliances
Dishwasher, Disposal, Microwave, Water Softener Owned, Refrigerator, Water Heater-electric, Stainless Steel Appliance(s), Dryer, Electric Range, Washer/dryer Stacked, Energy Star Qualified Appliances, Exhaust Fan, Instant Hot Water, Self Cleaning Oven, Vented Exhaust Fan, Ice Maker, Freezer, Free-standing Refrigerator, Plumbed For Ice Maker, Watersoftener, Energy Star Qualified Water Heater, Energy Star Qualified Dryer, Energy Star Qualified Refrigerator,
Community Features
See Remarks,
Exterior Features
Barbecue, Gutters Full, Private Yard, Gas Grill, Lighting, Private Entrance, Restricted Access, Dog Run,
Fireplace Features
Family Room, Living Room, Outside, Wood Burning, Stone,
Fireplaces Total:
2
Flooring
Tile, Vinyl, Wood, No Carpet,
Garage Spaces:
2
Interior Features
Bookcases, Kitchen Island, Primary Bedroom On Main, Entrance Foyer, Multiple Living Areas, Pantry, Walk-in Closet(s), Built-in Features, Recessed Lighting, Storage, Multiple Dining Areas, Interior Steps, Double Vanity, Ceiling Fan(s), Eat-in Kitchen, Soaking Tub, High Speed Internet, Quartz Counters, High Ceilings, Vaulted Ceiling(s),
Lot Features
Sprinkler - Automatic, Level, Cleared, Trees-heavy, Trees-large (over 40 Ft), Trees-medium (20 Ft - 40 Ft), Many Trees, Public Maintained Road, Near Golf Course, Cul-de-sac, Private, Sprinkler - In-ground, Sprinkler - In Front, Sprinkler - Back Yard, Sprinkler - Rain Sensor, Views, Back Yard, Front Yard, Landscaped, Native Plants, Sprinkler - Side Yard, Back To Park/greenbelt,
Parking Features
Garage, Garage Door Opener, Off Street, Lighted, Attached, Gated, Private, Garage Faces Front, Additional Parking, Driveway, Gravel, Paved, Storage, Inside Entrance, Kitchen Level,
Roof
Metal,
Sewer
Septic Tank, Engineered Septic,
Spa Features
Hot Tub, Above Ground, Fiberglass,
Utilities
Phone Available, Above Ground, Internet-fiber, Water Connected,
Waterfront Features
Pond,
Address Map
Country:
US
State:
TX
County:
Bastrop
City:
Bastrop
Zipcode:
78602
Street:
126 Blackjack CV, Bastrop TX 78602
Floor Number:
Longitude:
W98° 41' 38.9''
Latitude:
N30° 7' 44.4''
Direction Faces:
Nw
Directions:
Turn onto Hoffman, left on Piney Ridge Rd and left onrn Blackjack Cove. The gate is at the cul-de-sac at the end of the road.
Subdivision Name:
Piney Ridge
MLS Addon
Office Name:
Coldwell Banker Realty
Agent Name:
SUSAN SHUMWAY
Construction Materials
Stone, Hardiplank Type, Blown-in Insulation, Attic/crawl Hatchway(s) Insulated, Recycled/bio-based Insulation,
Elementary School:
Emile
Foundation Details
Slab,
High School:
Bastrop
Lease Term
Negotiable,
Levels
Two,
Agent MlsId:
769866
Office MlsId:
024R01
MiddleOrJunior School:
Bastrop
New Construction:
1
Other Structures
Barn(s),
Water Source
Well, Municipal Utility District (mud),
HighSchoolDistrict:
Bastrop ISD
ElementarySchoolDistrict:
Bastrop ISD
MiddleOrJuniorSchoolDistrict:
Bastrop ISD
Agent Info

|
Beatsy Nolen
|



