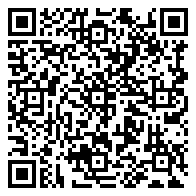Residential For Sale
8,011 Sqft




Basic Details
Property Type:
Residential
Listing Type:
For Sale
Listing ID:
7287791
Price:
$5,950,000
Bedrooms:
4
Bathrooms:
6
Square Footage:
8,011 Sqft
Year Built:
2022
Lot Area:
312,761 Sqft
Bathrooms Total:
6
Status:
Active
Property SubType:
Single Family Residence
Features
Swimming Pool
In Ground, Pool/spa Combo, Infinity,
Heating System
Central, Fireplace(s),
Cooling System
Central Air,
Fence
Wrought Iron, Partial,
View
Hill Country, Trees/woods, Panoramic, Park/greenbelt,
Patio
Patio, Covered, Rear Porch, Terrace,
Appliances
Dishwasher, Disposal, Cooktop Gas, Microwave, Washer/dryer Stacked, Wine Refrigerator, Built-in Gas Range, Built-in Refrigerator, Washer/dryer, Ice Maker, Built-in Gas Oven, Bar Fridge,
Community Features
Gated, Equestrian Community,
Exterior Features
Balcony, Barbecue, Gutters Full, Private Yard, Lighting,
Fireplace Features
Primary Bedroom, Living Room, Dining Room, Gas,
Fireplaces Total:
3
Flooring
Tile, Wood,
Garage Spaces:
5
Interior Features
Bookcases, Breakfast Bar, Kitchen Island, Primary Bedroom On Main, Entrance Foyer, Multiple Living Areas, No Interior Steps, Pantry, Walk-in Closet(s), Wired For Sound, Built-in Features, Recessed Lighting, Wet Bar, Storage, Multiple Dining Areas, Double Vanity, In-law Floorplan, 2 Primary Baths, Ceiling Fan(s), Eat-in Kitchen, Open Floorplan, Soaking Tub, Tile Counters, Chandelier, Natural Woodwork, Sound System, Stackable W/d Connections, Bar, Smart Home, Sauna, High Ceilings, Vaulted Ceiling(s), Beamed Ceilings, Stone Counters,
Lot Features
Sprinkler - Automatic, Trees-large (over 40 Ft), Trees-medium (20 Ft - 40 Ft), Many Trees, Cul-de-sac, Private, Views, Back Yard, Front Yard, Landscaped, Native Plants, Back To Park/greenbelt,
Parking Features
Door-multi, Garage Door Opener, Attached, Garage Faces Side, Garage Faces Front, Paved, Circular Driveway, Oversized, Storage, Paver Block,
Roof
Tile,
Sewer
Septic Tank,
Spa Features
In Ground,
Utilities
Electricity Connected, Phone Available, Internet-cable, Propane, Cable Available, Water Connected,
Address Map
Country:
US
State:
TX
County:
Travis
City:
Bee Cave
Zipcode:
78738
Street:
13940 Lone Rider TRL, Bee Cave TX 78738
Floor Number:
Longitude:
W98° 1' 47.1''
Latitude:
N30° 17' 54.7''
Direction Faces:
North
Directions:
Take Highway 71 West, Past RR620, Left on Great Divide Drive. Right on High Canyon Pass. Right on Lone Rider Trail. Continue through Gate (code provided with confirmed showing). GPS will say you have arrived, but continue up the hill and look for Address Number sign 13940 to your right. Enter the drive and continue straight, do not turn right or left at other driveways. House will be straight ahead with colored paver driveway.
Subdivision Name:
Meadowfox Estates
MLS Addon
Office Name:
Compass RE Texas, LLC
Agent Name:
Gary Dolch
Association Fee:
$396
Association Fee Frequency:
Annually
Association Fee Includes
See Remarks,
Construction Materials
Stucco,
Elementary School:
Lake Pointe
Foundation Details
Slab,
High School:
Lake Travis
Levels
One,
Agent MlsId:
516143
Office MlsId:
700459
MiddleOrJunior School:
Bee Cave Middle School
New Construction:
1
Other Structures
Guest House,
Special Listing Conditions
Standard,
Tax Annual Amount:
$60,285
VirtualTour URL:
Water Source
Public,
HighSchoolDistrict:
Lake Travis ISD
ElementarySchoolDistrict:
Lake Travis ISD
MiddleOrJuniorSchoolDistrict:
Lake Travis ISD
Agent Info

|
Beatsy Nolen
|



