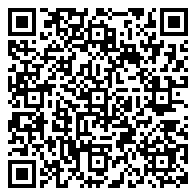Residential For Sale
1,502 Sqft




Basic Details
Property Type:
Residential
Listing Type:
For Sale
Listing ID:
2739831
Price:
$659,000
Bedrooms:
2
Bathrooms:
2
Half Bathrooms:
1
Square Footage:
1,502 Sqft
Year Built:
2023
Bathrooms Total:
2.5
Status:
Active
Property SubType:
Condominium
Features
Heating System
Central, Zoned, Natural Gas, Energy Star Qualified Equipment,
Cooling System
Zoned, Central Air, Energy Star Qualified Equipment,
Fence
See Remarks, Privacy, Slump Stone,
View
City, Park/greenbelt, City Lights, Skyline,
Patio
See Remarks,
Appliances
Dishwasher, Disposal, Cooktop Gas, Microwave, Water Heater-gas, Convection Oven, Stainless Steel Appliance(s), Energy Star Qualified Appliances, Exhaust Fan, Self Cleaning Oven, Tankless Water Heater, Built-in Gas Oven, Plumbed For Ice Maker,
Community Features
Gated, Cluster Mailbox, Curbs,
Exterior Features
Gutters Partial, No Exterior Steps, Electric Car Plug-in, Pest Tubes In Walls,
Fireplaces Total:
Flooring
Tile, Wood,
Garage Spaces:
2
Interior Features
Kitchen Island, Entrance Foyer, Pantry, Walk-in Closet(s), Recessed Lighting, Double Vanity, Electric Dryer Hookup, Open Floorplan, Gas Dryer Hookup, High Speed Internet, Wired For Data, Smart Home, Quartz Counters, High Ceilings, Vaulted Ceiling(s),
Lot Features
Sprinkler - Automatic, Alley Access, Level, Near Golf Course, Curbs, City Lot, Views, Landscaped, Near Public Transit, Back To Park/greenbelt,
Parking Features
Off Street, Outside,
Roof
Metal, Membrane,
Sewer
Public Sewer,
Utilities
Electricity Available, See Remarks, Natural Gas Available, Internet-cable, Other,
Waterfront Features
Pond,
Address Map
Country:
US
State:
TX
County:
Travis
City:
Austin
Zipcode:
78723
Street:
3817 Threadgill Ave, Austin TX 78723
Floor Number:
Longitude:
W98° 18' 0.4''
Latitude:
N30° 17' 26.6''
Direction Faces:
Sw
Directions:
Mueller Master planned community, we are on the corner of Manor and Berkman. Or 51st street and Berkman come toward Manor Rd and we are on the right.
Subdivision Name:
Mueller
MLS Addon
Office Name:
Team Price Real Estate
Agent Name:
Erin Dunnigan
Association Fee:
$330
Association Fee Frequency:
Monthly
Association Fee Includes
Common Area Maintenance, See Remarks, Landscaping, Maintenance Grounds, Maintenance Structure,
Construction Materials
Masonry – All Sides, Frame, Vertical Siding, Hardiplank Type, Brick, Board & Batten Siding, Radiant Barrier, Blown-in Insulation,
Elementary School:
Blanton
Foundation Details
Slab,
High School:
Northeast Early College
Levels
Three Or More,
Agent MlsId:
640327
Office MlsId:
5559
MiddleOrJunior School:
Lamar (austin Isd)
New Construction:
1
Other Structures
See Remarks,
Special Listing Conditions
Standard,
Water Source
Public,
HighSchoolDistrict:
Austin ISD
ElementarySchoolDistrict:
Austin ISD
MiddleOrJuniorSchoolDistrict:
Austin ISD
Agent Info

|
Beatsy Nolen
|



