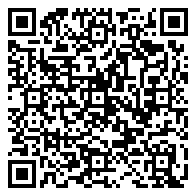Residential For Sale
1,930 Sqft




Basic Details
Property Type:
Residential
Listing Type:
For Sale
Listing ID:
8534085
Price:
$799,000
Bedrooms:
2
Bathrooms:
2
Half Bathrooms:
1
Square Footage:
1,930 Sqft
Year Built:
2023
Bathrooms Total:
2.5
Status:
Active
Property SubType:
Condominium
Features
Heating System
Central, Zoned, Natural Gas, Energy Star Qualified Equipment,
Cooling System
Zoned, Central Air, Energy Star Qualified Equipment,
Fence
See Remarks, Privacy, Slump Stone,
View
City, Park/greenbelt, City Lights, Skyline,
Patio
Covered, Deck, See Remarks,
Appliances
Dishwasher, Disposal, Cooktop Gas, Microwave, Water Heater-gas, Convection Oven, Stainless Steel Appliance(s), Energy Star Qualified Appliances, Exhaust Fan, Self Cleaning Oven, Tankless Water Heater, Built-in Gas Oven, Plumbed For Ice Maker,
Community Features
Cluster Mailbox, Curbs,
Exterior Features
Balcony, Gutters Partial, No Exterior Steps, Electric Car Plug-in, Pest Tubes In Walls,
Fireplaces Total:
Flooring
Tile, Wood,
Garage Spaces:
2
Interior Features
Kitchen Island, Entrance Foyer, Pantry, Walk-in Closet(s), Recessed Lighting, Double Vanity, Electric Dryer Hookup, Open Floorplan, Soaking Tub, Gas Dryer Hookup, High Speed Internet, Wired For Data, Smart Home, Quartz Counters, High Ceilings, Vaulted Ceiling(s),
Lot Features
Sprinkler - Automatic, Alley Access, Level, Near Golf Course, Curbs, City Lot, Views, Landscaped, Near Public Transit, Back To Park/greenbelt,
Parking Features
Off Street, Outside,
Roof
Metal, Membrane,
Sewer
Public Sewer,
Utilities
Electricity Available, Natural Gas Available, Internet-cable, Other,
Waterfront Features
Pond,
Address Map
Country:
US
State:
TX
County:
Travis
City:
Austin
Zipcode:
78723
Street:
3812 Berkman Ave, Austin TX 78723
Floor Number:
Longitude:
W98° 18' 3''
Latitude:
N30° 17' 26''
Direction Faces:
Sw
Directions:
Mueller Master pam community, we are on the corner of Manor and Berkman. Or 51st street and Berkman come toward Manor Rd and we are on the right.
Subdivision Name:
Mueller
MLS Addon
Office Name:
Team Price Real Estate
Agent Name:
Erin Dunnigan
Association Fee:
$345
Association Fee Frequency:
Monthly
Association Fee Includes
Common Area Maintenance, See Remarks, Landscaping, Maintenance Grounds, Maintenance Structure,
Construction Materials
Masonry – All Sides, Frame, Vertical Siding, Hardiplank Type, Brick, Board & Batten Siding, Radiant Barrier, Blown-in Insulation,
Elementary School:
Blanton
Foundation Details
Slab,
High School:
Northeast Early College
Levels
Three Or More,
Agent MlsId:
640327
Office MlsId:
5559
MiddleOrJunior School:
Lamar (austin Isd)
New Construction:
1
Other Structures
See Remarks,
Special Listing Conditions
Standard,
Tax Annual Amount:
$7,159
Water Source
Public,
HighSchoolDistrict:
Austin ISD
ElementarySchoolDistrict:
Austin ISD
MiddleOrJuniorSchoolDistrict:
Austin ISD
Agent Info

|
Beatsy Nolen
|



