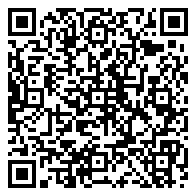Residential For Sale
4,457 Sqft




Basic Details
Property Type:
Residential
Listing Type:
For Sale
Listing ID:
2323602
Price:
$1,895,000
Bedrooms:
6
Bathrooms:
4
Square Footage:
4,457 Sqft
Year Built:
1993
Lot Area:
6,281.35 Sqft
Bathrooms Total:
4
Status:
Active
Property SubType:
Single Family Residence
Features
Heating System
Central, Zoned, Natural Gas, Fireplace(s), Forced Air,
Cooling System
Central Air, Ceiling Fan(s), Multi Units, Exhaust Fan, Dual,
Fence
Privacy, Full, Back Yard,
View
Lake, Water, Panoramic, Golf Course,
Patio
Porch, Covered, Front Porch, Deck, Rear Porch, Terrace,
Accessibility Features
Customized Wheelchair Accessible, Accessible Doors, Accessible Approach With Ramp, Accessible Elevator Installed, Accessible Bedroom, Central Living Area, Accessible Closets, Adaptable For Elevator, Adaptable Bathroom Walls,
Appliances
Built-in Oven(s), Dishwasher, Disposal, Cooktop Gas, Microwave, Water Heater-gas, Convection Oven, Cooktop, Double Oven, Refrigerator, Down Draft, Gas Range, Stainless Steel Appliance(s), Dryer, Electric Range, Exhaust Fan, Self Cleaning Oven, Tankless Water Heater, Built-in Refrigerator, Vented Exhaust Fan, Warming Drawer, Ice Maker, Range, Free-standing Gas Range, Free-standing Refrigerator, Plumbed For Ice Maker, Built-in Range, Built-in Electric Oven, Bar Fridge,
Community Features
Common Grounds, Picnic Area, Park, Pool, Clubhouse, Playground, Walk/bike/hike/jog Trail(s, Curbs, Courtyard, Electronic Payments, Sundeck,
Exterior Features
Balcony, Exterior Steps, Gutters Full, Private Yard, Lighting,
Fireplace Features
Bedroom, Living Room, Outside, Dining Room, Fire Pit, Gas, Glass Doors,
Fireplaces Total:
2
Flooring
Tile, Wood,
Garage Spaces:
2
Interior Features
Bookcases, Breakfast Bar, Entrance Foyer, Multiple Living Areas, Pantry, Walk-in Closet(s), Built-in Features, Recessed Lighting, Track Lighting, Wet Bar, Storage, Multiple Dining Areas, Double Vanity, In-law Floorplan, 2 Primary Baths, 2 Primary Suites, Ceiling Fan(s), Electric Dryer Hookup, Eat-in Kitchen, Open Floorplan, Washer Hookup, Bidet, Chandelier, Gas Dryer Hookup, Bar, Smart Home, Quartz Counters, High Ceilings, Granite Counters,
Lot Features
Trees-medium (20 Ft - 40 Ft), Xeriscape, Gentle Sloping, Few Trees, Back Yard, Front Yard, Landscaped, Native Plants, Garden, Close To Clubhouse, Back To Park/greenbelt,
Parking Features
Garage, Garage Door Opener, Garage Faces Front, Door-single, Driveway, Storage, Direct Access, Kitchen Level,
Roof
Tile,
Sewer
Public Sewer,
Spa Features
Bath,
Utilities
Electricity Connected, Natural Gas Connected, Underground Utilities, Phone Connected, Cable Connected, Water Connected, Sewer Connected,
Address Map
Country:
US
State:
TX
County:
Travis
City:
Austin
Zipcode:
78731
Street:
5910 Northwest PL, Austin TX 78731
Floor Number:
Longitude:
W98° 13' 1.3''
Latitude:
N30° 20' 49.4''
Direction Faces:
East
Directions:
2222 to Westslope Drive, left on Lookout Mountain, left on Twin Valley, left on North West Place
Subdivision Name:
Cat Mountain Villas Sec 03B
MLS Addon
Office Name:
Central Metro Realty
Agent Name:
Marian Derks Mello
Association Fee:
$58
Association Fee Frequency:
Monthly
Association Fee Includes
Landscaping, Insurance, Maintenance Grounds,
Construction Materials
Frame, Wood Siding,
Elementary School:
Highland Park
Foundation Details
Slab,
High School:
McCallum
Levels
Two,
Agent MlsId:
383854
Office MlsId:
5271
MiddleOrJunior School:
Lamar (austin Isd)
New Construction:
1
Special Listing Conditions
Standard,
Tax Annual Amount:
$18,410
Water Source
Public,
HighSchoolDistrict:
Austin ISD
ElementarySchoolDistrict:
Austin ISD
MiddleOrJuniorSchoolDistrict:
Austin ISD
Agent Info

|
Beatsy Nolen
|



