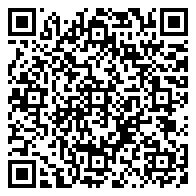Residential For Sale
3,282 Sqft




Basic Details
Property Type:
Residential
Listing Type:
For Sale
Listing ID:
5483667
Price:
$899,990
Bedrooms:
4
Bathrooms:
3
Half Bathrooms:
1
Square Footage:
3,282 Sqft
Year Built:
2013
Lot Area:
6,621.12 Sqft
Bathrooms Total:
3.5
Status:
Active
Property SubType:
Single Family Residence
Features
Heating System
Central, Natural Gas,
Cooling System
Central Air, Electric,
Fence
Wood, Privacy, Back Yard,
View
Hill Country,
Patio
Patio, Front Porch, Rear Porch,
Appliances
Built-in Oven(s), Dishwasher, Disposal, Cooktop Gas, Microwave, Water Heater-gas, Stainless Steel Appliance(s), Exhaust Fan, Tankless Water Heater, Electric Oven, Plumbed For Ice Maker, Built-in Range,
Community Features
Common Grounds, Cluster Mailbox, Underground Utilities, Bbq Pit/grill, High Speed Internet, Park, Pool, Tennis Court(s), Clubhouse, Kitchen Facilities, Playground, Walk/bike/hike/jog Trail(s, Curbs, Sidewalks, Conference/meeting Room, Fitness Center, Sport Court(s)/facility, Planned Social Activities, Business Center, Property Manager On-site, Putting Green,
Exterior Features
Exterior Steps, Gutters Full, Private Yard, Lighting,
Fireplace Features
Living Room,
Fireplaces Total:
1
Flooring
Tile, Wood, Carpet,
Garage Spaces:
3
Interior Features
Breakfast Bar, Kitchen Island, Primary Bedroom On Main, Entrance Foyer, Multiple Living Areas, Pantry, Walk-in Closet(s), Recessed Lighting, Storage, Interior Steps, Double Vanity, Ceiling Fan(s), Eat-in Kitchen, Open Floorplan, Soaking Tub, Washer Hookup, Chandelier, High Ceilings, Tray Ceiling(s), Stone Counters,
Lot Features
Sprinkler - Automatic, Trees-small (under 20 Ft), Sprinkler - In Front, Sprinkler - Back Yard, Curbs, Views, Back Yard, Front Yard, Landscaped, Sprinkler - Side Yard,
Parking Features
Garage, Garage Door Opener, Attached, Garage Faces Front, Driveway,
Roof
Composition,
Sewer
Public Sewer,
Utilities
Electricity Connected, Natural Gas Connected, Phone Available, Underground Utilities, Internet-cable, Cable Available, Water Connected, Sewer Connected,
Address Map
Country:
US
State:
TX
County:
Travis
City:
Austin
Zipcode:
78738
Street:
5808 Gunnison Turn RD, Austin TX 78738
Floor Number:
Longitude:
W99° 58' 6.6''
Latitude:
N30° 19' 39.7''
Direction Faces:
South
Directions:
Head West on SH-71 through Bee Cave, turn Left onto Pedernales Summit Parkway, turn Right onto Buchanan Draw Road, take first Right onto Gunnison Turn Road, the house is on the left.
Subdivision Name:
Sweetwater Sec 1 Village H
MLS Addon
Office Name:
Compass RE Texas, LLC
Agent Name:
Jessica Pippin
Association Fee:
$190
Association Fee Frequency:
Quarterly
Association Fee Includes
Common Area Maintenance,
Construction Materials
Masonry – All Sides, Frame, Brick,
Elementary School:
Rough Hollow
Foundation Details
Slab,
High School:
Lake Travis
Levels
Two,
Agent MlsId:
696146
Office MlsId:
3788
MiddleOrJunior School:
Lake Travis
New Construction:
1
Special Listing Conditions
Standard,
Water Source
Municipal Utility District (mud),
HighSchoolDistrict:
Lake Travis ISD
ElementarySchoolDistrict:
Lake Travis ISD
MiddleOrJuniorSchoolDistrict:
Lake Travis ISD
Agent Info

|
Beatsy Nolen
|



