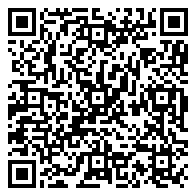Residential For Sale
1,605 Sqft




Basic Details
Property Type:
Residential
Listing Type:
For Sale
Listing ID:
8276910
Price:
$775,000
Bedrooms:
3
Bathrooms:
2
Square Footage:
1,605 Sqft
Year Built:
2015
Bathrooms Total:
2
Status:
Active
Property SubType:
Condominium
Features
Heating System
Central, Electric,
Cooling System
Central Air, Ceiling Fan(s), Electric,
Fence
Wrought Iron, Gate, Security,
View
Lake, Pool, Trees/woods, Panoramic, Park/greenbelt, Marina,
Patio
Patio, Covered, Front Porch,
Appliances
Dishwasher, Disposal, Microwave, Water Heater-electric, Electric Cooktop, Stainless Steel Appliance(s), Dryer, Washer, Exhaust Fan, Self Cleaning Oven, Rnghd, Vented Exhaust Fan, Plumbed For Ice Maker, Built-in Electric Oven, Induction Cooktop,
Community Features
Common Grounds, Controlled Access, Gated, Lake, Cluster Mailbox, Underground Utilities, Bbq Pit/grill, High Speed Internet, Picnic Area, Park, Pool, Walk/bike/hike/jog Trail(s, Curbs, Dog Park, Garage Parking, Storage, Lock And Leave, Fishing, Bike Storage/locker, Covered Parking, Street Lights,
Exterior Features
Balcony, Exterior Steps, Gutters Partial, Lighting, Electric Car Plug-in,
Fireplaces Total:
Flooring
Tile, Wood, Carpet,
Garage Spaces:
2
Interior Features
Kitchen Island, Primary Bedroom On Main, Entrance Foyer, No Interior Steps, Walk-in Closet(s), Built-in Features, Recessed Lighting, Track Lighting, Storage, Multiple Dining Areas, Double Vanity, Ceiling Fan(s), Electric Dryer Hookup, Open Floorplan, Washer Hookup, High Speed Internet, Smart Thermostat, Quartz Counters, High Ceilings,
Lot Features
Sprinkler - Automatic, Level, Trees-medium (20 Ft - 40 Ft), Trees-moderate, Trees-small (under 20 Ft), Curbs, Views, Back To Park/greenbelt,
Parking Features
Common, Garage, Outside, Lighted, Assigned, Carport, Reserved, Covered, Additional Parking, Paved, Electric Gate, Secured, Elec Vehicle Charge Station(s), Storage, Guest, Side By Side,
Roof
Concrete, Membrane,
Sewer
Septic Shared,
Utilities
Electricity Connected, Phone Available, Underground Utilities, Cable Available, Water Connected, Sewer Connected,
Waterfront Features
Lake Front, Lake Privileges, Waterfront,
Address Map
Country:
US
State:
TX
County:
Travis
City:
Austin
Zipcode:
78734
Street:
5921 Hiline RD # 1501, Austin TX 78734
Floor Number:
Longitude:
W98° 3' 42.3''
Latitude:
N30° 25' 50.3''
Direction Faces:
Sw
Directions:
620 to Hudson Bend. Stay left onto Rocky Ridge, then right on Hiline. Turn right into Waterfall community. See 'Access Code' for gate code.
Subdivision Name:
Waterfall On Lake Travis Condo
MLS Addon
Office Name:
Compass RE Texas, LLC
Agent Name:
Amy Mills
Association Fee:
$861
Association Fee Frequency:
Monthly
Association Fee Includes
Common Area Maintenance, Landscaping, Insurance, Trash, Parking, Sewer,
Construction Materials
Masonry – All Sides, Stucco, Concrete, Block, Cement Siding, Glass,
Elementary School:
Lakeway
Foundation Details
Slab,
High School:
Lake Travis
Levels
One,
Agent MlsId:
522126
Office MlsId:
3788
MiddleOrJunior School:
Hudson Bend
New Construction:
1
Other Structures
Storage, Pergola, Pool House,
Special Listing Conditions
Standard,
VirtualTour URL:
Water Source
Municipal Utility District (mud),
HighSchoolDistrict:
Lake Travis ISD
ElementarySchoolDistrict:
Lake Travis ISD
MiddleOrJuniorSchoolDistrict:
Lake Travis ISD
Agent Info

|
Beatsy Nolen
|



