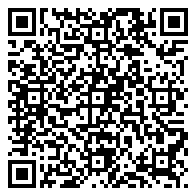Residential For Sale
4,077 Sqft




Basic Details
Property Type:
Residential
Listing Type:
For Sale
Listing ID:
5143418
Price:
$899,900
Bedrooms:
5
Bathrooms:
3
Half Bathrooms:
1
Square Footage:
4,077 Sqft
Year Built:
2006
Lot Area:
12,283.90 Sqft
Bathrooms Total:
3.5
Status:
Active
Property SubType:
Single Family Residence
Features
Heating System
Central,
Cooling System
Central Air,
Fence
Wood, Privacy, Back Yard,
Patio
Patio, Porch, Covered, Deck,
Appliances
Built-in Oven(s), Dishwasher, Disposal, Microwave, Cooktop, Trash Compactor, Ice Maker,
Community Features
Common Grounds,
Exterior Features
Exterior Steps, Private Yard,
Fireplace Features
Living Room,
Fireplaces Total:
1
Flooring
Tile, Wood, Carpet, Bamboo,
Garage Spaces:
3
Interior Features
Breakfast Bar, Kitchen Island, Primary Bedroom On Main, Entrance Foyer, Multiple Living Areas, Walk-in Closet(s), Recessed Lighting, Multiple Dining Areas, Interior Steps, Double Vanity, Ceiling Fan(s), Open Floorplan, High Ceilings, Granite Counters,
Lot Features
Sprinkler - Automatic, Trees-medium (20 Ft - 40 Ft), Interior Lot, Back Yard, Front Yard,
Parking Features
Door-multi, Garage, Garage Door Opener, Attached, Garage Faces Side,
Roof
Composition,
Sewer
Public Sewer,
Utilities
Electricity Connected, Propane, Water Connected, Sewer Connected,
Address Map
Country:
US
State:
TX
County:
Travis
City:
Austin
Zipcode:
78734
Street:
15407 Barrie DR, Austin TX 78734
Floor Number:
Longitude:
W98° 2' 31.9''
Latitude:
N30° 21' 17.3''
Direction Faces:
Ne
Directions:
From 620, turn onto Dave Drive (entrance of The Preserve), continue .3 miles and turn left onto Farris Drive. Continue .3 miles and turn left onto Barrie Drive. 15407 Barrie is the 4th home on the left.
Subdivision Name:
Cardinal Hills Unit 04
MLS Addon
Office Name:
Legacy Austin Realty
Agent Name:
Autumn Lapaglia
Association Fee:
$216
Association Fee Frequency:
Annually
Association Fee Includes
Common Area Maintenance,
Construction Materials
Masonry – All Sides, Stucco, Stone,
Elementary School:
Lakeway
Foundation Details
Slab,
High School:
Lake Travis
Levels
Two,
Agent MlsId:
613507
Office MlsId:
8545
MiddleOrJunior School:
Hudson Bend
New Construction:
1
Special Listing Conditions
Standard,
Tax Annual Amount:
$11,435
VirtualTour URL:
Water Source
Municipal Utility District (mud),
HighSchoolDistrict:
Lake Travis ISD
ElementarySchoolDistrict:
Lake Travis ISD
MiddleOrJuniorSchoolDistrict:
Lake Travis ISD
Agent Info

|
Beatsy Nolen
|



