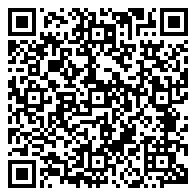Residential For Sale
5,292 Sqft




Basic Details
Property Type:
Residential
Listing Type:
For Sale
Listing ID:
5431127
Price:
$1,399,500
Bedrooms:
5
Bathrooms:
4
Half Bathrooms:
1
Square Footage:
5,292 Sqft
Year Built:
2019
Lot Area:
69,260.40 Sqft
Bathrooms Total:
4.5
Status:
Active
Property SubType:
Single Family Residence
Features
Heating System
Heat Pump, Central, Electric, Zoned, Propane, Fireplace(s), Exhaust Fan, Humidity Control,
Cooling System
Zoned, Central Air, Ceiling Fan(s), See Remarks, Electric, Multi Units, Heat Pump, Exhaust Fan, Humidity Control,
Fence
See Remarks, Partial, Wire, Wood,
View
Hill Country, Panoramic, City Lights,
Patio
Patio, Porch, Covered, Front Porch, Deck, Side Porch, See Remarks,
Accessibility Features
Accessible Doors, See Remarks, Accessible Approach With Ramp,
Appliances
Dishwasher, Disposal, Convection Oven, Water Purifier Owned, See Remarks, Stainless Steel Appliance(s), Electric Range, Exhaust Fan, Self Cleaning Oven, Tankless Water Heater, Rnghd, Vented Exhaust Fan, Electric Oven, Free-standing Refrigerator, Free-standing Electric Range, Bar Fridge,
Exterior Features
Private Yard, Private Entrance, Garden,
Fireplace Features
Great Room, Double Sided, Gas, Ventless, See Through, Metal, Factory Built,
Fireplaces Total:
1
Flooring
Concrete,
Garage Spaces:
3
Interior Features
Kitchen Island, Primary Bedroom On Main, Entrance Foyer, Multiple Living Areas, No Interior Steps, Pantry, Walk-in Closet(s), Wired For Sound, Built-in Features, Recessed Lighting, Wet Bar, Storage, Cathedral Ceiling(s), Double Vanity, In-law Floorplan, 2 Primary Baths, 2 Primary Suites, Ceiling Fan(s), Electric Dryer Hookup, Open Floorplan, Soaking Tub, Washer Hookup, Bidet, High Speed Internet, Wired For Data, High Ceilings, Granite Counters,
Lot Features
Trees-medium (20 Ft - 40 Ft), Trees-moderate, Public Maintained Road, Sloped Down, Views, Few Trees, Front Yard, Native Plants, Garden,
Parking Features
See Remarks, Circular Driveway,
Roof
Composition,
Sewer
Septic Tank,
Utilities
Electricity Connected, Phone Available, Propane, Natural Gas Not Available, Cable Available,
Address Map
Country:
US
State:
TX
County:
Travis
City:
Leander
Zipcode:
78641
Street:
19407 Apple Springs DR, Leander TX 78641
Floor Number:
Longitude:
W98° 6' 18.1''
Latitude:
N30° 33' 44.6''
Direction Faces:
East
Directions:
From 183 go west on Hero's Way (2243) About 3 miles just past Lakeline Turn left onto Apple Springs Drive. House is on the right. Large gray house. 2nd entrance. 2nd smaller house is guest house, currently used as artist studio
Subdivision Name:
Apple Springs
MLS Addon
Office Name:
Integrity Realty CTX
Agent Name:
Sharon Stegall
Construction Materials
Hardiplank Type, Spray Foam Insulation, Attic/crawl Hatchway(s) Insulated,
Elementary School:
Bagdad
Foundation Details
Slab,
High School:
Glenn
Levels
One,
Agent MlsId:
293626
Office MlsId:
092A
MiddleOrJunior School:
Leander Middle
New Construction:
1
Other Structures
Storage, Workshop, Guest House, Greenhouse,
Special Listing Conditions
Real Estate Owned,
Tax Annual Amount:
$16,000
Water Source
Well,
HighSchoolDistrict:
Leander ISD
ElementarySchoolDistrict:
Leander ISD
MiddleOrJuniorSchoolDistrict:
Leander ISD
Agent Info

|
Beatsy Nolen
|



