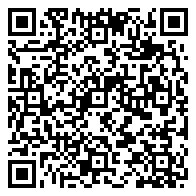Residential For Sale
5,058 Sqft




Basic Details
Property Type:
Residential
Listing Type:
For Sale
Listing ID:
8604132
Price:
$3,750,000
Bedrooms:
4
Bathrooms:
4
Half Bathrooms:
2
Square Footage:
5,058 Sqft
Year Built:
1971
Lot Area:
71,438.40 Sqft
Bathrooms Total:
5
Status:
Active
Property SubType:
Single Family Residence
Features
Swimming Pool
In Ground, Pool/spa Combo, Fenced, Cabana,
Heating System
Central, Zoned,
Cooling System
Zoned, Central Air,
Fence
Wrought Iron, Partial, Gate,
View
Garden, Trees/woods, Golf Course, Pond, Creek/stream,
Patio
Patio, Front Porch, Side Porch, Terrace,
Appliances
Built-in Oven(s), Dishwasher, Disposal, Microwave, Gas Range, Stainless Steel Appliance(s), Exhaust Fan, Wine Refrigerator, Built-in Refrigerator, Ice Maker, Built-in Freezer,
Community Features
Lake, Park, Tennis Court(s), Clubhouse, Walk/bike/hike/jog Trail(s, Golf Course, Fitness Center, Dog Park, Sport Court(s)/facility, Planned Social Activities, Restaurant, General Aircraft Airport, Suburban,
Exterior Features
Balcony, Barbecue, Exterior Steps, Private Yard, Outdoor Grill, Private Entrance, Restricted Access, Garden,
Fireplace Features
Living Room, Wood Burning,
Fireplaces Total:
1
Flooring
Tile, Wood, Carpet,
Garage Spaces:
2
Interior Features
Bookcases, Breakfast Bar, Kitchen Island, Primary Bedroom On Main, Entrance Foyer, Multiple Living Areas, Built-in Features, Wet Bar, 2 Primary Suites, Ceiling Fan(s), Soaking Tub, Chandelier, Bar, High Ceilings, Granite Counters, Beamed Ceilings,
Lot Features
Sprinkler - Automatic, Trees-large (over 40 Ft), Corner Lot, Private, Backs To Golf Course, Views, Back Yard, Landscaped, Bluff, Garden, Close To Clubhouse,
Parking Features
Garage, Gated, Private, Additional Parking, Electric Gate, Circular Driveway, Golf Cart Garage,
Roof
Tile, Membrane,
Sewer
Municipal Utility District (mud),
Utilities
Electricity Connected, Internet-cable, Propane, Phone Connected, Cable Connected, Water Connected, Sewer Connected,
Waterfront Features
Creek, Stream,
Address Map
Country:
US
State:
TX
County:
Travis
City:
Lakeway
Zipcode:
78734
Street:
429 Sunfish ST, Lakeway TX 78734
Floor Number:
Longitude:
W98° 0' 38.4''
Latitude:
N30° 21' 49.4''
Direction Faces:
East
Directions:
RR 620 to LOHMANS CROSSING. Left at HURST PLACE. Right on SUNFISH. Gated entrance to 429 Sunfish will be on the left.
Subdivision Name:
Lakeway Sec 04-C
MLS Addon
Office Name:
Kuper Sotheby's Int'l Realty
Agent Name:
Brian Langlois
Construction Materials
Stucco,
Elementary School:
Serene Hills
Foundation Details
Slab,
High School:
Lake Travis
Levels
Two,
Agent MlsId:
493094
Office MlsId:
3595
MiddleOrJunior School:
Hudson Bend
New Construction:
1
Other Structures
Outdoor Kitchen, Pergola,
Special Listing Conditions
Standard,
Water Source
Municipal Utility District (mud),
HighSchoolDistrict:
Lake Travis ISD
ElementarySchoolDistrict:
Lake Travis ISD
MiddleOrJuniorSchoolDistrict:
Lake Travis ISD
Agent Info

|
Beatsy Nolen
|



