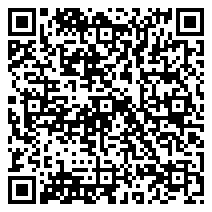Residential Lease For Sale
2,780 Sqft




Basic Details
Property Type:
Residential Lease
Listing Type:
For Sale
Listing ID:
9581960
Price:
$5,300
Bedrooms:
4
Bathrooms:
4
Half Bathrooms:
1
Square Footage:
2,780 Sqft
Year Built:
2019
Lot Area:
2,465.50 Sqft
Bathrooms Total:
4.5
Status:
Active
Property SubType:
Townhouse
Features
Heating System
Central, Natural Gas,
Cooling System
Central Air, Ceiling Fan(s),
Fence
Wrought Iron,
Patio
Patio, Covered,
Accessibility Features
Accessible Elevator Installed,
Appliances
Dishwasher, Disposal, Cooktop Gas, Microwave, Cooktop, Refrigerator, Gas Range, Stainless Steel Appliance(s), Energy Star Qualified Appliances, Exhaust Fan, Self Cleaning Oven, Tankless Water Heater, Built-in Gas Range, Vented Exhaust Fan, Ice Maker, Built-in Gas Oven, Energy Star Qualified Dishwasher,
Community Features
Common Grounds, Controlled Access, Gated, Cluster Mailbox, Underground Utilities, High Speed Internet, Picnic Area, Dog Park, Google Fiber, Pet Amenities, Lock And Leave, Street Lights, Nest Thermostat,
Exterior Features
Balcony, Gutters Full, No Exterior Steps, Lighting, Private Entrance,
Fireplaces Total:
Flooring
Tile, Vinyl, Carpet,
Garage Spaces:
2
Interior Features
Kitchen Island, Entrance Foyer, Multiple Living Areas, Pantry, Walk-in Closet(s), Recessed Lighting, Interior Steps, Double Vanity, In-law Floorplan, Elevator, French Doors, 2 Primary Baths, 2 Primary Suites, Ceiling Fan(s), Electric Dryer Hookup, Eat-in Kitchen, Open Floorplan, Soaking Tub, Washer Hookup, Stackable W/d Connections, High Speed Internet, Smart Thermostat, Quartz Counters, High Ceilings,
Lot Features
Sprinkler - Automatic, Alley Access, Level, Trees-medium (20 Ft - 40 Ft), Trees-moderate, Corner Lot, Landscaped,
Parking Features
Garage, Garage Door Opener, Attached, Gated, Private, Door-single, Garage Faces Rear, Alley Access,
Roof
Shingle, Composition,
Sewer
Public Sewer,
Utilities
Electricity Connected, Natural Gas Connected, Underground Utilities, Internet-fiber, Water Connected, Sewer Connected,
Address Map
Country:
US
State:
TX
County:
Travis
City:
Austin
Zipcode:
78741
Street:
1305 Town Creek DR # 5, Austin TX 78741
Floor Number:
Longitude:
W98° 16' 25.8''
Latitude:
N30° 14' 33.1''
Direction Faces:
Ne
Directions:
From IH 35 heading south exit E. Riverside Dr. Continue1.6 miles * Left on Shore District Dr. * Right on Town Creek Dr. Park on the street and enter through the pedestrian gate near the mailboxes. Showing Time will give you the pedestrian code once your showing is confirmed. 1305 #5 is in the middle as you walk forward and it will be the end unit on your right.
Subdivision Name:
South Shore Pointe
MLS Addon
Office Name:
RE/MAX Fine Properties
Agent Name:
Heather Brown
Construction Materials
Masonry – All Sides, Brick,
Elementary School:
Sanchez
Foundation Details
Slab,
High School:
Austin
Lease Term
12 Months,
Levels
Multi/split,
Agent MlsId:
555653
Office MlsId:
704688
MiddleOrJunior School:
Martin
New Construction:
1
Number Of Units:
71
VirtualTour URL:
Water Source
Public,
HighSchoolDistrict:
Austin ISD
ElementarySchoolDistrict:
Austin ISD
MiddleOrJuniorSchoolDistrict:
Austin ISD
Agent Info

|
Beatsy Nolen
|



