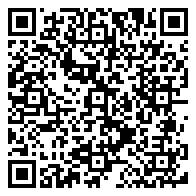Residential For Sale
3,619 Sqft




Basic Details
Property Type:
Residential
Listing Type:
For Sale
Listing ID:
8658567
Price:
$2,749,000
Bedrooms:
5
Bathrooms:
4
Square Footage:
3,619 Sqft
Year Built:
2015
Lot Area:
9,278.28 Sqft
Bathrooms Total:
4
Status:
Active
Property SubType:
Single Family Residence
Features
Swimming Pool
Heated, In Ground, Pool/spa Combo, Fenced, Waterfall, Outdoor Pool,
Heating System
Central, Natural Gas, Fireplace(s), Hot Water,
Cooling System
Central Air, Ceiling Fan(s), Wall/window Unit(s), See Remarks, Electric, Multi Units,
Fence
Fenced, Wood, Privacy, Back Yard,
View
Neighborhood,
Patio
Patio, Porch,
Appliances
Built-in Oven(s), Dishwasher, Disposal, Cooktop Gas, Microwave, Water Heater-gas, Convection Oven, Cooktop, Refrigerator, Gas Range, Stainless Steel Appliance(s), Dryer, Washer, Exhaust Fan, Self Cleaning Oven, Tankless Water Heater, Wine Refrigerator, Built-in Refrigerator, Rnghd, Vented Exhaust Fan, Washer/dryer, Ice Maker, Freezer, Bar Fridge,
Community Features
Curbs,
Exterior Features
Balcony, Exterior Steps, Private Yard, Gas Grill, Lighting, Outdoor Grill, Private Entrance, Permeable Paving,
Fireplace Features
Living Room, Electric,
Fireplaces Total:
1
Flooring
Tile, Wood, No Carpet,
Garage Spaces:
2
Interior Features
Bookcases, Kitchen Island, Primary Bedroom On Main, See Remarks, Entrance Foyer, Multiple Living Areas, Pantry, Walk-in Closet(s), Wired For Sound, Built-in Features, Recessed Lighting, Wet Bar, Storage, Multiple Dining Areas, Interior Steps, Double Vanity, Ceiling Fan(s), Electric Dryer Hookup, Open Floorplan, Soaking Tub, Washer Hookup, Chandelier, Natural Woodwork, Sound System, Dry Bar, Gas Dryer Hookup, High Speed Internet, Central Vacuum, Bar, Smart Thermostat, Sauna, Quartz Counters, High Ceilings,
Lot Features
Sprinkler - Automatic, Trees-medium (20 Ft - 40 Ft), Cul-de-sac, Sprinkler - In-ground, Curbs, Few Trees, Back Yard, Front Yard, Landscaped,
Parking Features
Garage, Garage Door Opener, Attached, Garage Faces Front, Driveway, Heated Garage,
Roof
Metal,
Sewer
Public Sewer,
Spa Features
Hot Tub, In Ground, Heated,
Utilities
Electricity Connected, Natural Gas Connected, Phone Available, Internet-cable, Cable Available, Water Connected, Sewer Connected,
Address Map
Country:
US
State:
TX
County:
Travis
City:
Austin
Zipcode:
78703
Street:
2106 Highgrove TER, Austin TX 78703
Floor Number:
Longitude:
W98° 13' 51.5''
Latitude:
N30° 16' 55.4''
Direction Faces:
South
Directions:
Mopac heading South, exit Lake Austin Blvd, merge onto Winsted, and make a Right on Highgrove Ter. Home in cul-de-sac, far back right. From Mopac heading North, exit Enfield. Turn Left onto Enfield and Left again at light (Winsted). Right on Highgrove Ter.
Subdivision Name:
Royal Oak
MLS Addon
Office Name:
Compass RE Texas, LLC
Agent Name:
Alexandria Murphy
Construction Materials
Stone, Synthetic Stucco, Wood Siding, Cement Siding,
Elementary School:
Casis
Foundation Details
Slab,
High School:
Austin
Levels
Two,
Agent MlsId:
733562
Office MlsId:
700459
MiddleOrJunior School:
O Henry
New Construction:
1
Other Structures
Outdoor Kitchen,
Special Listing Conditions
Standard,
Tax Annual Amount:
$39,495
VirtualTour URL:
Water Source
Public,
HighSchoolDistrict:
Austin ISD
ElementarySchoolDistrict:
Austin ISD
MiddleOrJuniorSchoolDistrict:
Austin ISD
Agent Info

|
Beatsy Nolen
|



