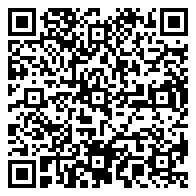Residential For Sale
2,648 Sqft




Basic Details
Property Type:
Residential
Listing Type:
For Sale
Listing ID:
5751214
Price:
$849,000
Bedrooms:
4
Bathrooms:
3
Square Footage:
2,648 Sqft
Year Built:
2013
Lot Area:
5,096.52 Sqft
Bathrooms Total:
3
Status:
Active
Property SubType:
Single Family Residence
Features
Heating System
Central, Zoned, Energy Star Qualified Equipment, Fireplace Insert, Energy Star/acca Rsi Quality Install,
Cooling System
Central Air, Dual,
Fence
Fenced, Wrought Iron, Stone,
View
Garden, Hill Country, Trees/woods,
Patio
Patio, Porch, Covered, Front Porch,
Accessibility Features
Therapeutic Whirlpool,
Appliances
Dishwasher, Disposal, Cooktop Gas, Microwave, Water Heater-gas, Convection Oven, Stainless Steel Appliance(s), Energy Star Qualified Appliances, Rnghd, Electric Oven,
Community Features
Common Grounds, Cluster Mailbox, High Speed Internet, Picnic Area, Park, Pool, Playground, Walk/bike/hike/jog Trail(s, Golf Course, Dog Park, Pet Amenities,
Exterior Features
Exterior Steps, Gutters Partial, Lighting, Garden,
Fireplace Features
Gas Log, Gas Starter, Stone,
Fireplaces Total:
1
Flooring
Wood,
Garage Spaces:
2
Interior Features
Breakfast Bar, Primary Bedroom On Main, Multiple Living Areas, Pantry, Walk-in Closet(s), Crown Molding, Recessed Lighting, Cathedral Ceiling(s), Double Vanity, French Doors, Electric Dryer Hookup, Soaking Tub, Washer Hookup, Gas Dryer Hookup, High Speed Internet, Smart Thermostat, Coffered Ceiling(s), High Ceilings, Tray Ceiling(s),
Lot Features
Sprinkler - Automatic, Trees-heavy, Trees-large (over 40 Ft), Trees-moderate, Near Golf Course, Private, Sprinkler - In Front, Sprinkler - Back Yard, Curbs, Front Yard, Landscaped, Garden, Sprinkler - Side Yard, Zero Lot Line,
Parking Features
Garage, Garage Door Opener, Attached, Private, Garage Faces Front,
Roof
Spanish Tile,
Sewer
Municipal Utility District (mud),
Spa Features
Heated, Bath,
Utilities
Electricity Connected, Phone Available, Underground Utilities, Internet-fiber, Propane, Natural Gas Not Available, Cable Connected, Water Connected, Sewer Connected,
Address Map
Country:
US
State:
TX
County:
Travis
City:
Austin
Zipcode:
78738
Street:
4309 Falcon Head Nest DR, Austin TX 78738
Floor Number:
Longitude:
W98° 1' 44.4''
Latitude:
N30° 19' 11.8''
Direction Faces:
Nw
Directions:
From Hwy 71, take RR620N to Falconhead Blvd, turn left on Falconhead Blvd and go approx. .5 miles to the The Grove entrance. Turn right on Falcon Head Grove Loop then left on Falcon Head Nest Dr. House will be on the left.
Subdivision Name:
Spillman Ranch
MLS Addon
Office Name:
Redfin Corporation
Agent Name:
Ian Stirling
Association Fee:
$225
Association Fee Frequency:
Monthly
Association Fee Includes
Common Area Maintenance, Landscaping, Maintenance Grounds, Pest Control,
Construction Materials
Stucco, Stone,
Elementary School:
Bee Cave
Foundation Details
Slab,
High School:
Lake Travis
Levels
Two,
Agent MlsId:
671585
Office MlsId:
5813
MiddleOrJunior School:
Bee Cave Middle School
New Construction:
1
Special Listing Conditions
Standard,
Tax Annual Amount:
$10,121
VirtualTour URL:
Water Source
Municipal Utility District (mud),
HighSchoolDistrict:
Lake Travis ISD
ElementarySchoolDistrict:
Lake Travis ISD
MiddleOrJuniorSchoolDistrict:
Lake Travis ISD
Agent Info

|
Beatsy Nolen
|



