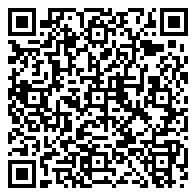Residential For Sale
3,290 Sqft




Basic Details
Property Type:
Residential
Listing Type:
For Sale
Listing ID:
5522797
Price:
$3,500,000
Bedrooms:
4
Bathrooms:
3
Half Bathrooms:
1
Square Footage:
3,290 Sqft
Year Built:
2024
Lot Area:
15,246 Sqft
Bathrooms Total:
3.5
Status:
Active
Property SubType:
Single Family Residence
Features
Swimming Pool
Gunite, Heated, In Ground, Pool/spa Combo, Infinity, Outdoor Pool, Tile,
Heating System
Central, Natural Gas, Fireplace(s), Hot Water,
Cooling System
Gas, Central Air, Energy Star Qualified Equipment, Humidity Control,
Fence
Fenced, Wood, Privacy, Gate, Back Yard,
Patio
Patio, Covered, Front Porch, Deck, Awning(s), Rear Porch,
Accessibility Features
Accessible Doors, Accessible Hallway(s), Accessible Entrance, Central Living Area, Accessible Kitchen, Fullyaccessible, Adaptable Bathroom Walls, Visitable,
Appliances
Built-in Oven(s), Dishwasher, Disposal, Cooktop Gas, Convection Oven, Refrigerator, Gas Range, Stainless Steel Appliance(s), Dryer, Energy Star Qualified Appliances, Tankless Water Heater, Wine Refrigerator, Built-in Gas Range, Built-in Refrigerator, Gas Oven, Rnghd, Washer/dryer, Built-in Gas Oven, Bar Fridge,
Community Features
High Speed Internet, Park, Pool, Playground, Dog Park, Google Fiber, Street Lights,
Exterior Features
Gutters Full, Private Yard, No Exterior Steps, Gas Grill, Outdoor Grill, Cctyd, Dog Run,
Fireplace Features
Living Room, Great Room, Stone, Masonry, Gas, Glass Doors,
Fireplaces Total:
1
Flooring
Tile,
Garage Spaces:
2
Interior Features
Kitchen Island, Primary Bedroom On Main, Multiple Living Areas, Walk-in Closet(s), Wired For Sound, Built-in Features, Wet Bar, Storage, Double Vanity, In-law Floorplan, Open Floorplan, Washer Hookup, Sound System, Wired For Data, Bar, Quartz Counters, High Ceilings,
Lot Features
Trees-large (over 40 Ft), Many Trees, Public Maintained Road, Private, City Lot, Landscaped, Native Plants, Sprinkler - Drip Only/bubblers,
Parking Features
Garage, Garage Door Opener, Garage Faces Front, Driveway,
Roof
Aluminum,
Sewer
Public Sewer,
Spa Features
Hot Tub, In Ground, Heated, Gunite,
Utilities
Electricity Connected, Natural Gas Connected, Phone Available, Internet-cable, Cable Available, Water Connected, Sewer Connected,
Address Map
Country:
US
State:
TX
County:
Travis
City:
Austin
Zipcode:
78757
Street:
2505 Park View DR, Austin TX 78757
Floor Number:
Longitude:
W98° 15' 33.5''
Latitude:
N30° 20' 36.5''
Direction Faces:
North
Directions:
From SOUTH MOPAC take the 2222 EXIT and turn RIGHT onto 2222, LEFT onto Shoal Creek Blvd, RIGHT onto Twin Oaks, LEFT onto VINE St, and RIGHT onto PARK VIEW DR. House is down the street on the RIGHT. From NORTH Burnet Rd. at Anderson Ln, head SOUTH on Burnet, take a RIGHT at the light at Justin Ln/Pegram. Take a LEFT onto Daugherty, RIGHT on Park View Drive. House is on the LEFT.
Subdivision Name:
Edgewood
MLS Addon
Office Name:
Urban Provision, REALTORS
Agent Name:
Barbara Levesque
Construction Materials
Stone, Hardiplank Type, Masonry – Partial, Spray Foam Insulation, Glass,
Elementary School:
Gullett
Foundation Details
Slab,
High School:
McCallum
Levels
One,
Agent MlsId:
708424
Office MlsId:
6595
MiddleOrJunior School:
Lamar (austin Isd)
New Construction:
1
Other Structures
Bathroom, Outdoor Kitchen,
Special Listing Conditions
Standard,
Water Source
Public,
HighSchoolDistrict:
Austin ISD
ElementarySchoolDistrict:
Austin ISD
MiddleOrJuniorSchoolDistrict:
Austin ISD
Agent Info

|
Beatsy Nolen
|



