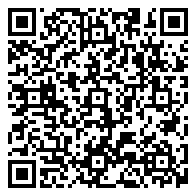Residential For Sale
9,261 Sqft




Basic Details
Property Type:
Residential
Listing Type:
For Sale
Listing ID:
2558613
Price:
$6,999,999
Bedrooms:
6
Bathrooms:
6
Half Bathrooms:
2
Square Footage:
9,261 Sqft
Year Built:
2001
Lot Area:
141,134 Sqft
Bathrooms Total:
7
Status:
Active
Property SubType:
Single Family Residence
Features
Swimming Pool
In Ground, Pool/spa Combo, Waterfall, Outdoor Pool,
Heating System
Central, Zoned, Fireplace(s),
Cooling System
Central Air, Ceiling Fan(s),
Fence
Wrought Iron,
View
Lake, Pool, Water, Hill Country, Panoramic,
Patio
Patio, Porch, Covered, Rear Porch, Terrace,
Appliances
Dishwasher, Microwave, Cooktop, Stainless Steel Appliance(s), Exhaust Fan, Wine Refrigerator, Built-in Gas Range, Built-in Refrigerator, Ice Maker, Built-in Freezer, Built-in Range, Bar Fridge,
Community Features
Common Grounds, Gated, Cluster Mailbox, Pool, Tennis Court(s), Clubhouse, Conference/meeting Room, Sport Court(s)/facility,
Exterior Features
Balcony, Exterior Steps, Private Yard, Boat Slip, Boat Lift, Lighting, Boat Dock - Shared, Boat Dock - Private,
Fireplace Features
Family Room, Primary Bedroom, Living Room, Outside, Great Room, Recreation Room, Double Sided, Library, Fire Pit,
Fireplaces Total:
5
Flooring
Tile, Wood, Stone, Carpet,
Garage Spaces:
4.5
Interior Features
Breakfast Bar, Kitchen Island, Entrance Foyer, Multiple Living Areas, Pantry, Walk-in Closet(s), Wired For Sound, Built-in Features, Recessed Lighting, Wet Bar, Storage, Multiple Dining Areas, Interior Steps, Double Vanity, Ceiling Fan(s), Open Floorplan, Soaking Tub, Sound System, Bar, Smart Home, High Ceilings, Granite Counters,
Lot Features
Sprinkler - Automatic, Trees-medium (20 Ft - 40 Ft), Sloped Down, Cul-de-sac, Waterfall, Views, Back Yard, Front Yard, Landscaped, Close To Clubhouse,
Parking Features
Door-multi, Garage, Attached, Additional Parking, Driveway, Golf Cart Garage,
Roof
Spanish Tile,
Sewer
Septic Tank,
Spa Features
Hot Tub, In Ground,
Utilities
Electricity Connected, Propane, Phone Connected, Water Connected,
Waterfront Features
Lake Front, Waterfront,
Address Map
Country:
US
State:
TX
County:
Travis
City:
Austin
Zipcode:
78734
Street:
211 Costa Bella DR, Austin TX 78734
Floor Number:
Longitude:
W98° 3' 0.6''
Latitude:
N30° 23' 20.4''
Direction Faces:
Nw
Directions:
From Hwy 71/Bee Cave, turn onto 620, then left on Oak Grove Blvd. Enter neighborhood private gate. Turn right onto Costa Bella Dr. Property is on the left at the end of the cul-de-sac.
Subdivision Name:
Costa Bella
MLS Addon
Office Name:
@ properties Christie's International
Agent Name:
Monica Fabbio
Association Fee:
$3,267
Association Fee Frequency:
Annually
Association Fee Includes
Common Area Maintenance, See Remarks,
Construction Materials
Stucco, Stone,
Elementary School:
Lake Travis
Foundation Details
Slab,
High School:
Lake Travis
Levels
Three Or More,
Agent MlsId:
504855
Office MlsId:
704437
MiddleOrJunior School:
Hudson Bend
New Construction:
1
Other Structures
Cabana, Outdoor Kitchen, Pergola,
Special Listing Conditions
Standard,
Tax Annual Amount:
$45,698
Water Source
See Remarks, Municipal Utility District (mud),
HighSchoolDistrict:
Lake Travis ISD
ElementarySchoolDistrict:
Lake Travis ISD
MiddleOrJuniorSchoolDistrict:
Lake Travis ISD
Agent Info

|
Beatsy Nolen
|



