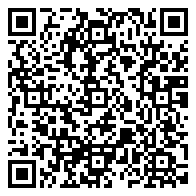Residential For Sale
749 Sqft




Basic Details
Property Type:
Residential
Listing Type:
For Sale
Listing ID:
4767129
Price:
$399,000
Bedrooms:
1
Bathrooms:
1
Square Footage:
749 Sqft
Year Built:
2024
Lot Area:
3,092.76 Sqft
Bathrooms Total:
1
Status:
Active
Property SubType:
Condominium
Features
Heating System
Central, Electric, Hot Water, Exhaust Fan,
Cooling System
Central Air, Ceiling Fan(s), Electric, Exhaust Fan,
Fence
Wrought Iron,
View
Trees/woods, Downtown,
Patio
Patio, Porch, Covered, Rear Porch,
Appliances
Dishwasher, Disposal, Microwave, Water Heater-electric, Electric Cooktop, Stainless Steel Appliance(s), Electric Range, Energy Star Qualified Appliances, Exhaust Fan, Instant Hot Water, Oven, Self Cleaning Oven, Rnghd, Range, Electric Oven, Plumbed For Ice Maker, Energy Star Qualified Dishwasher, Energy Star Qualified Water Heater,
Community Features
Common Grounds, Controlled Access, Gated, Cluster Mailbox, Underground Utilities, Pool, Walk/bike/hike/jog Trail(s, Curbs, Sidewalks, Google Fiber, Lock And Leave, Sundeck,
Exterior Features
Balcony, Exterior Steps, Gutters Full, Lighting, Private Entrance, Restricted Access,
Fireplaces Total:
Flooring
Wood,
Garage Spaces:
Interior Features
Entrance Foyer, No Interior Steps, Pantry, Walk-in Closet(s), Recessed Lighting, Ceiling Fan(s), Electric Dryer Hookup, Open Floorplan, Washer Hookup, Chandelier, High Speed Internet, Wired For Data, Smart Thermostat, Low Flow Plumbing Fixtures,
Lot Features
Sprinkler - Automatic, Trees-moderate, Interior Lot, Road Maintenance Agreement,
Parking Features
Outside, Lighted, Gated, Open, Asphalt, Concrete, Electric Gate, Parking Lot, Unassigned, Guest,
Roof
Composition,
Sewer
Public Sewer,
Utilities
Electricity Connected, Internet-cable, Cable Available, Water Connected, Sewer Connected,
Address Map
Country:
US
State:
TX
County:
Travis
City:
Austin
Zipcode:
78741
Street:
2450 Wickersham LN # 1921, Austin TX 78741
Floor Number:
Longitude:
W98° 16' 26.9''
Latitude:
N30° 13' 30.5''
Direction Faces:
Sw
Directions:
I-35 to Oltorf go east to Wickersham Lane, right. Go past the main Chamonix gate to the second entrance.
Subdivision Name:
CHAMONIX CONDOMINIUMS
MLS Addon
Office Name:
A Complete Realty
Agent Name:
Diane Anderson
Association Fee:
$289
Association Fee Frequency:
Monthly
Association Fee Includes
Common Area Maintenance, Landscaping, Trash, Maintenance Grounds, Parking, Maintenance Structure,
Construction Materials
Brick Veneer, Frame, Hardiplank Type, Board & Batten Siding, Icat Recessed Lighting,
Elementary School:
Smith
Foundation Details
Pillar/post/pier,
High School:
Del Valle
Levels
Two,
Agent MlsId:
400627
Office MlsId:
1227
MiddleOrJunior School:
Ojeda
New Construction:
1
Special Listing Conditions
Standard,
Water Source
Public,
HighSchoolDistrict:
Del Valle ISD
ElementarySchoolDistrict:
Del Valle ISD
MiddleOrJuniorSchoolDistrict:
Del Valle ISD
Agent Info

|
Beatsy Nolen
|



