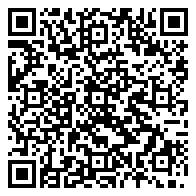Residential For Sale
2,116 Sqft




Basic Details
Property Type:
Residential
Listing Type:
For Sale
Listing ID:
5241100
Price:
$475,000
Bedrooms:
3
Bathrooms:
2
Half Bathrooms:
1
Square Footage:
2,116 Sqft
Year Built:
2019
Lot Area:
5,667.16 Sqft
Bathrooms Total:
2.5
Status:
Active
Property SubType:
Single Family Residence
Features
Heating System
Central, Natural Gas,
Cooling System
Central Air, Ceiling Fan(s), Electric,
Fence
Fenced, Wood, Privacy, Back Yard,
View
Panoramic,
Patio
Patio, Porch, Covered, Front Porch, Deck, Rear Porch,
Accessibility Features
Hand Rails,
Appliances
Water Heater-gas, Water Softener Owned, Water Purifier Owned, Gas Range, Wine Refrigerator, Plumbed For Ice Maker, Bar Fridge,
Community Features
Common Grounds, Controlled Access, Cluster Mailbox, Underground Utilities, Bbq Pit/grill, Picnic Area, Park, Pool, Clubhouse, Kitchen Facilities, Playground, Walk/bike/hike/jog Trail(s, Sidewalks, Conference/meeting Room, Fitness Center, Sport Court(s)/facility, Planned Social Activities, Electronic Payments, Sundeck, Street Lights, Suburban,
Exterior Features
Barbecue, Gutters Partial, Gas Grill, Lighting, Outdoor Grill,
Fireplaces Total:
Flooring
Tile, Carpet,
Garage Spaces:
2
Interior Features
Kitchen Island, Entrance Foyer, Pantry, Walk-in Closet(s), Recessed Lighting, Interior Steps, Electric Dryer Hookup, Eat-in Kitchen, Open Floorplan, Washer Hookup, High Speed Internet, Granite Counters,
Lot Features
Sprinkler - Automatic, Level, Sprinkler - In-ground, Sprinkler - In Front, Sprinkler - Back Yard, Sprinkler - Rain Sensor, Back Yard, Landscaped, Garden, Sprinkler - Side Yard, Sprinkler - Drip Only/bubblers, Close To Clubhouse, Back To Park/greenbelt,
Parking Features
Garage, Garage Door Opener, Garage Faces Front, Workshop In Garage, Oversized,
Roof
Composition,
Sewer
Municipal Utility District (mud),
Utilities
Electricity Connected, Natural Gas Connected, Phone Available, Internet-fiber, Internet-cable, Cable Connected, Water Connected, Sewer Connected,
Address Map
Country:
US
State:
TX
County:
Williamson
City:
Leander
Zipcode:
78641
Street:
241 Earl Keen ST, Leander TX 78641
Floor Number:
Longitude:
W98° 8' 48''
Latitude:
N30° 37' 34.2''
Direction Faces:
North
Directions:
From northbound 183 turn right on Larkspur Park turn right on Freeman Ranch turn left on Earl Keen home will be on the right
Subdivision Name:
Larkspur
MLS Addon
Office Name:
Douglas Elliman Real Estate
Agent Name:
Corey Hendrix
Association Fee:
$60
Association Fee Frequency:
Monthly
Association Fee Includes
Common Area Maintenance,
Elementary School:
Larkspur
Foundation Details
Slab,
High School:
Glenn
Levels
Two,
Agent MlsId:
615199
Office MlsId:
700901
MiddleOrJunior School:
Danielson
New Construction:
1
Special Listing Conditions
Standard,
Tax Annual Amount:
$8,739
VirtualTour URL:
Water Source
Municipal Utility District (mud),
HighSchoolDistrict:
Leander ISD
ElementarySchoolDistrict:
Leander ISD
MiddleOrJuniorSchoolDistrict:
Leander ISD
Agent Info

|
Beatsy Nolen
|



