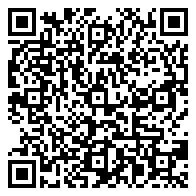Residential For Sale
1,221 Sqft




Basic Details
Property Type:
Residential
Listing Type:
For Sale
Listing ID:
1540436
Price:
$399,000
Bedrooms:
2
Bathrooms:
2
Half Bathrooms:
1
Square Footage:
1,221 Sqft
Year Built:
2019
Lot Area:
1,742.40 Sqft
Bathrooms Total:
2.5
Status:
Active
Property SubType:
Condominium
Features
Heating System
Natural Gas, Energy Star Qualified Equipment,
Cooling System
Central Air, Energy Star Qualified Equipment,
Fence
Fenced, Privacy, Back Yard,
View
Park/greenbelt, Bridge(s),
Patio
Covered, Front Porch, Side Porch,
Accessibility Features
See Remarks,
Appliances
Dishwasher, Disposal, Microwave, Double Oven, Refrigerator, Water Heater-electric, Gas Range, Stainless Steel Appliance(s), Washer/dryer Stacked, Energy Star Qualified Appliances, Self Cleaning Oven, Ice Maker, Free-standing Gas Oven, Energy Star Qualified Dishwasher, Energy Star Qualified Water Heater, Energy Star Qualified Dryer, Energy Star Qualified Refrigerator, Energy Star Qualified Washer,
Community Features
Cluster Mailbox, Bbq Pit/grill, Picnic Area, Park, Pool, Clubhouse, Playground, Walk/bike/hike/jog Trail(s, Fitness Center, Sport Court(s)/facility, Lock And Leave, Planned Social Activities, Bike Storage/locker, Smart Car Charging, Media Center/movie Theatre,
Exterior Features
Gutters Full, Private Yard, Pest Tubes In Walls,
Fireplaces Total:
Flooring
Carpet, Laminate,
Garage Spaces:
2
Interior Features
Kitchen Island, Pantry, Recessed Lighting, Interior Steps, Ceiling Fan(s), Eat-in Kitchen, Open Floorplan, Soaking Tub, Gas Dryer Hookup, Smart Thermostat, Quartz Counters,
Lot Features
Level, Corner Lot, Xeriscape, Few Trees, Front Yard, Landscaped, Close To Clubhouse,
Parking Features
Garage, Garage Door Opener, Asphalt, Additional Parking, Garage Faces Rear, Guest,
Roof
Composition,
Sewer
See Remarks,
Utilities
Electricity Connected, Natural Gas Connected, Phone Available, Underground Utilities, Internet-fiber, Internet-cable, Cable Available, Water Connected,
Address Map
Country:
US
State:
TX
County:
Travis
City:
Austin
Zipcode:
78744
Street:
8005 Frida BND, Austin TX 78744
Floor Number:
Longitude:
W98° 16' 54.3''
Latitude:
N30° 9' 15.3''
Direction Faces:
Sw
Directions:
From I35 South, take exit 228; turn Left on E William Cannon Dr for 3.4 miles; turn Right on McKinney Falls Pkwy; Left on Conton-Bluff Springs Rd.; Left onto Solari Dr.; Right on Harmony Dr.; Right on Dylan Dr.; Left on Frida Bend.
Subdivision Name:
Easton Park
MLS Addon
Office Name:
Keller Williams Realty
Agent Name:
Katie Lane
Association Fee:
$77
Association Fee Frequency:
Monthly
Association Fee Includes
Common Area Maintenance, Maintenance Grounds,
Elementary School:
Hillcrest
Foundation Details
Slab,
High School:
Del Valle
Levels
Two,
Agent MlsId:
794410
Office MlsId:
0991
MiddleOrJunior School:
Del Valle
New Construction:
1
Other Structures
See Remarks,
Special Listing Conditions
Standard,
Tax Annual Amount:
$9,916
Water Source
Municipal Utility District (mud),
HighSchoolDistrict:
Del Valle ISD
ElementarySchoolDistrict:
Del Valle ISD
MiddleOrJuniorSchoolDistrict:
Del Valle ISD
Agent Info

|
Beatsy Nolen
|



